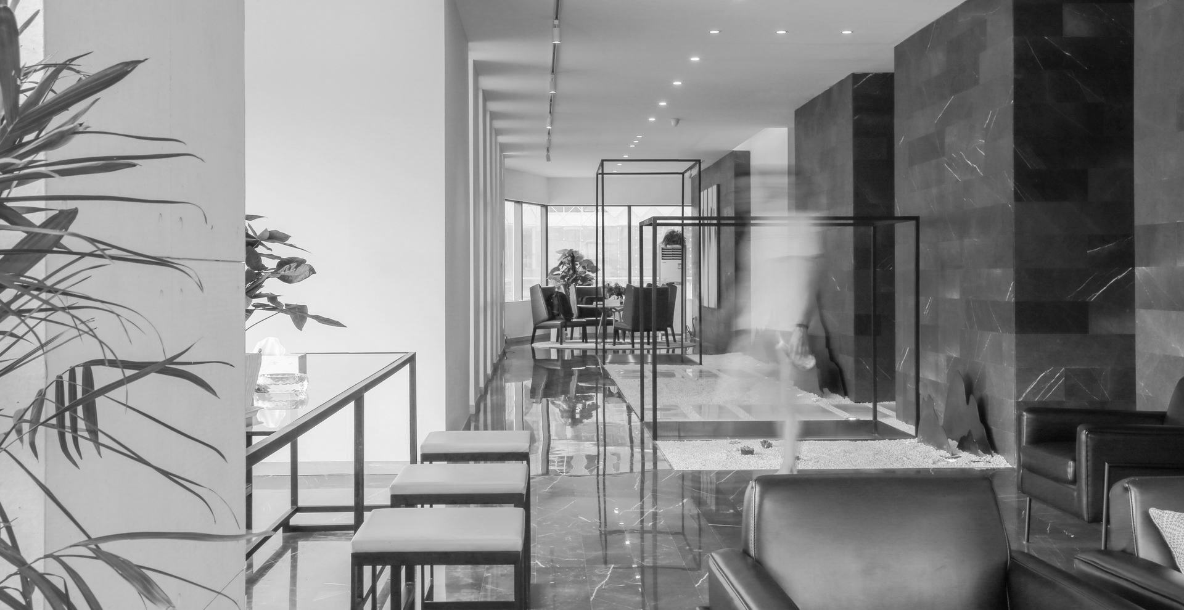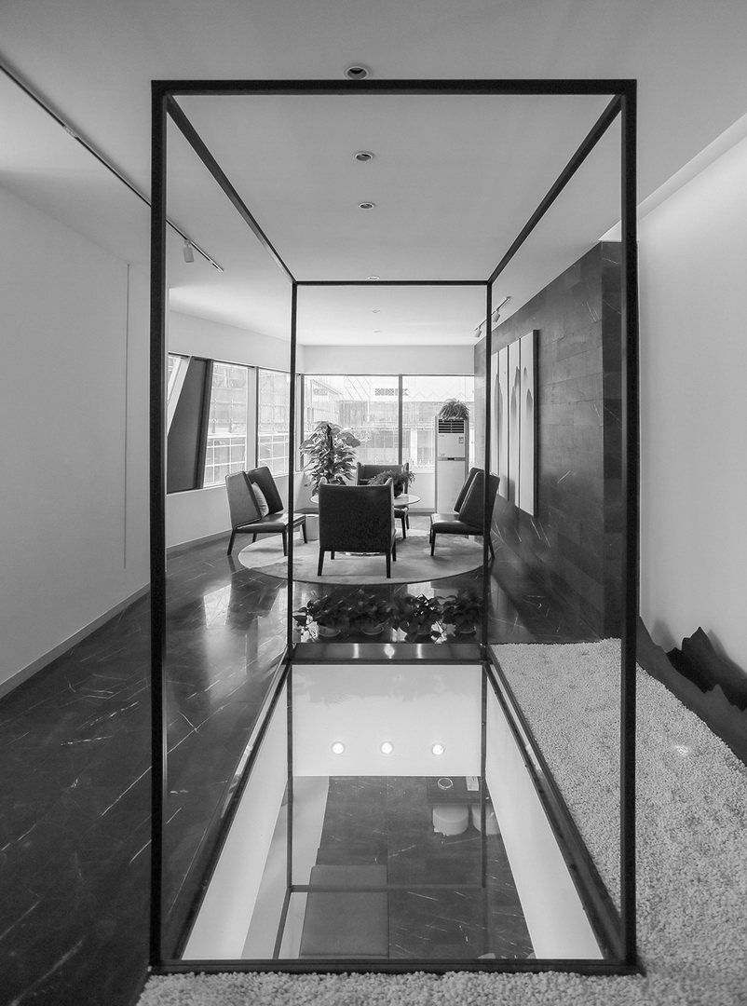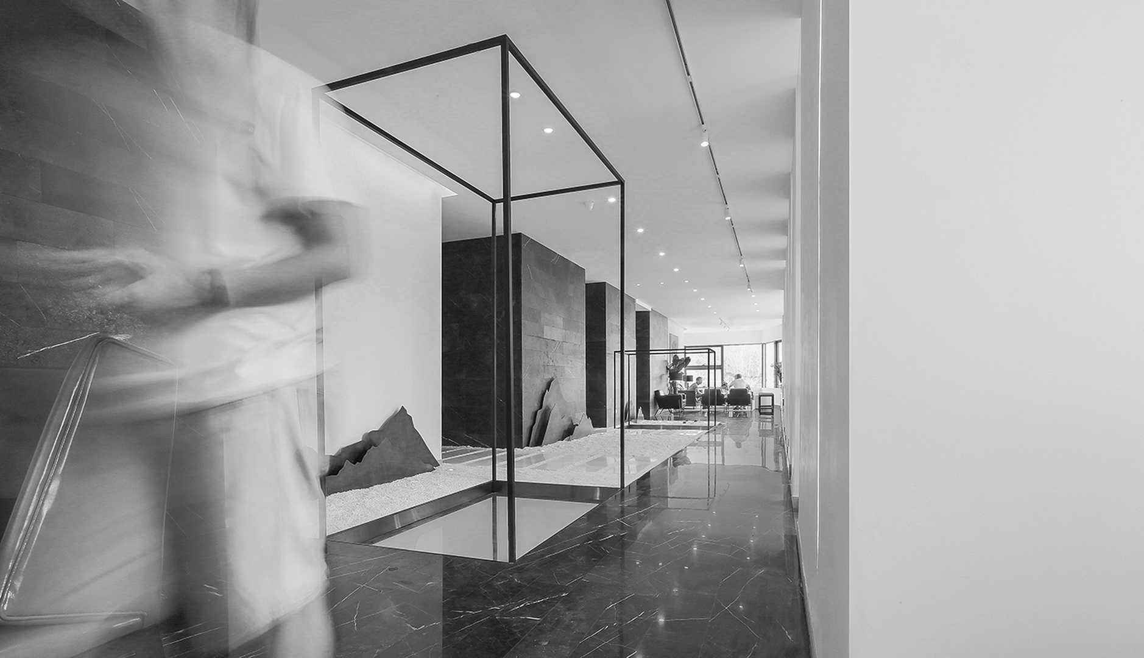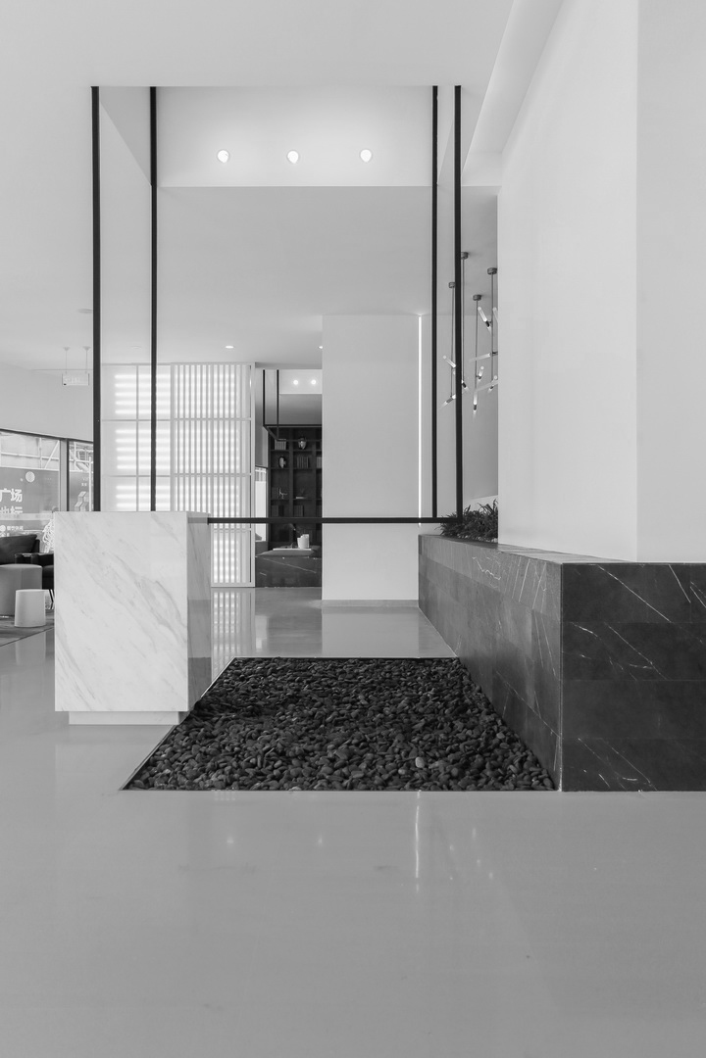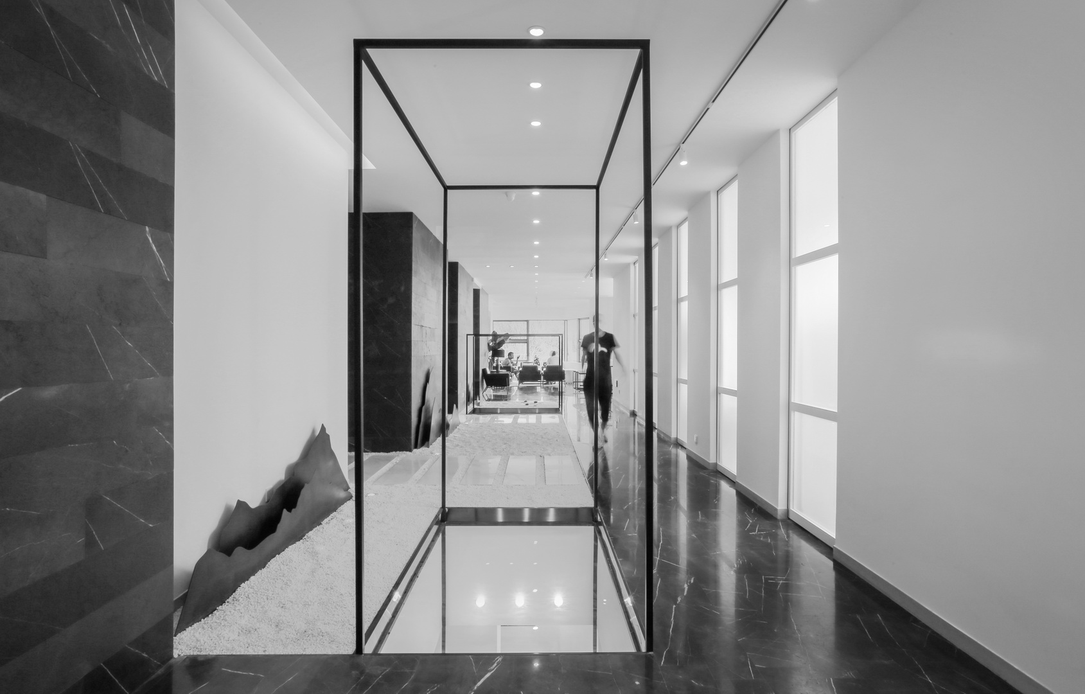Menu
LQ CITY SHOWROOM
City: CHINA / ZHENGZHOU
Area:500
Type:Commercial,Interior design
Date:2017-05-05
The main idea is to keep some existed structures and form a dialogue relationship with the vanity building space by using the structure system, and to achieve the effect of abundant space and refraction of the logic of Chinese philosophy. The language of architecture in the space is not typical Chinese symbol or Chinese detail to satisfy our client. The space is kept as an open space, where all the created divisions are half transparent and light. In both levels, natural zones were created, which are supplying the space with the outdoor feeling.
Imaginary space Keep some original structures and then close some original staircases, we created some functional frames to break the existed disorder spaces.
Strip Lights In order to create the third dimension to the space and fluently leading effect, we combine the strip lights and point lights in the whole space.
