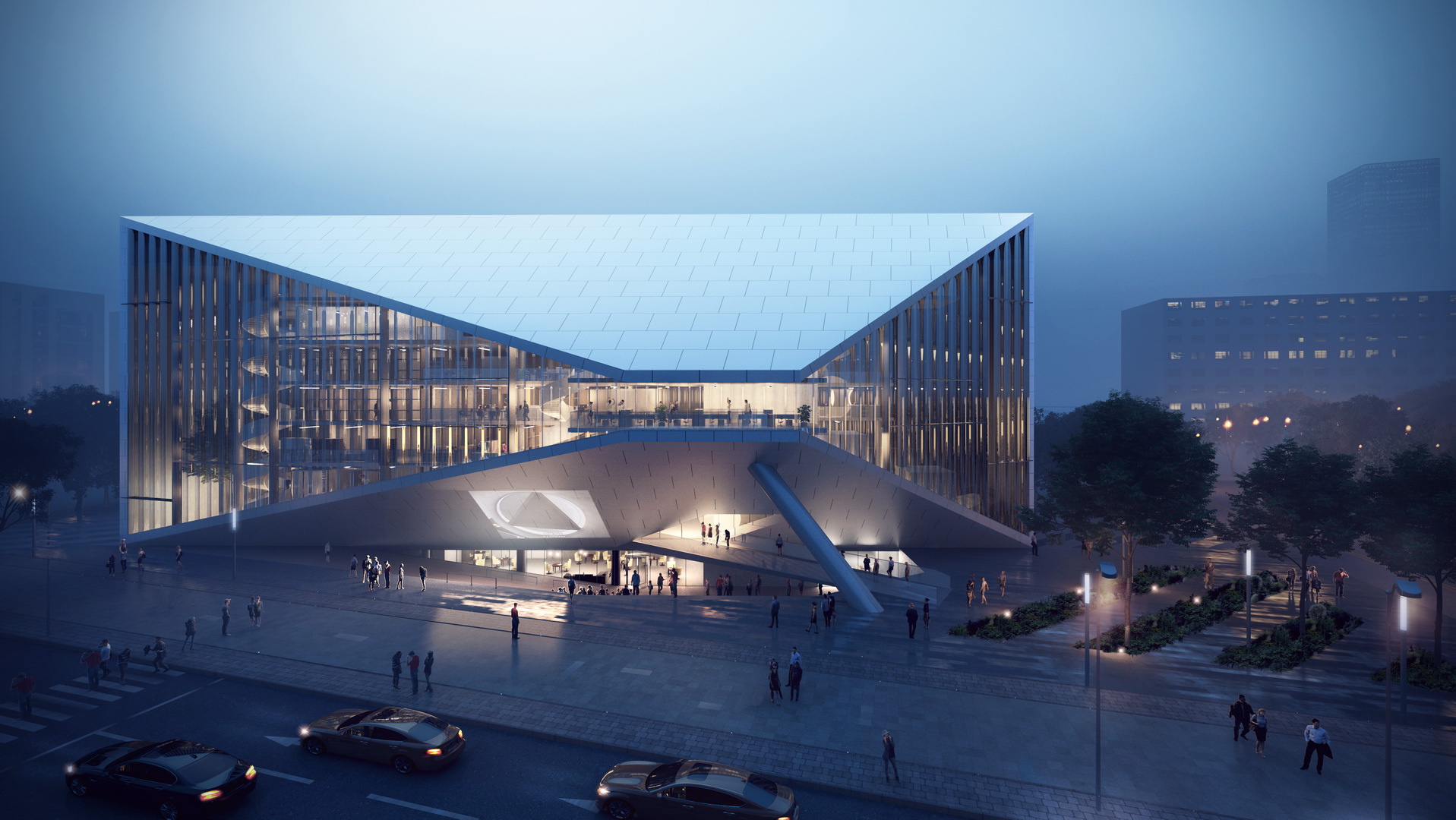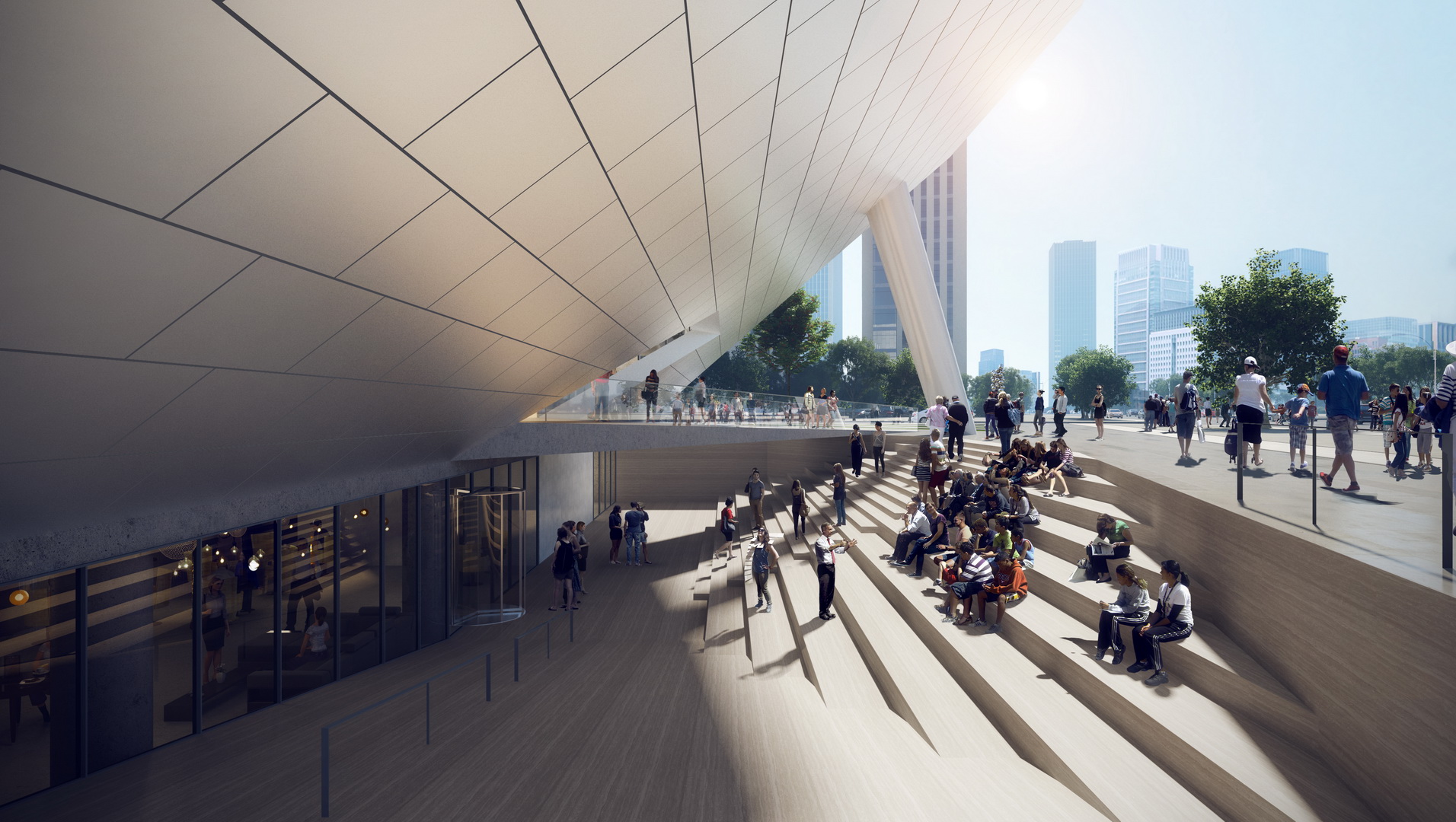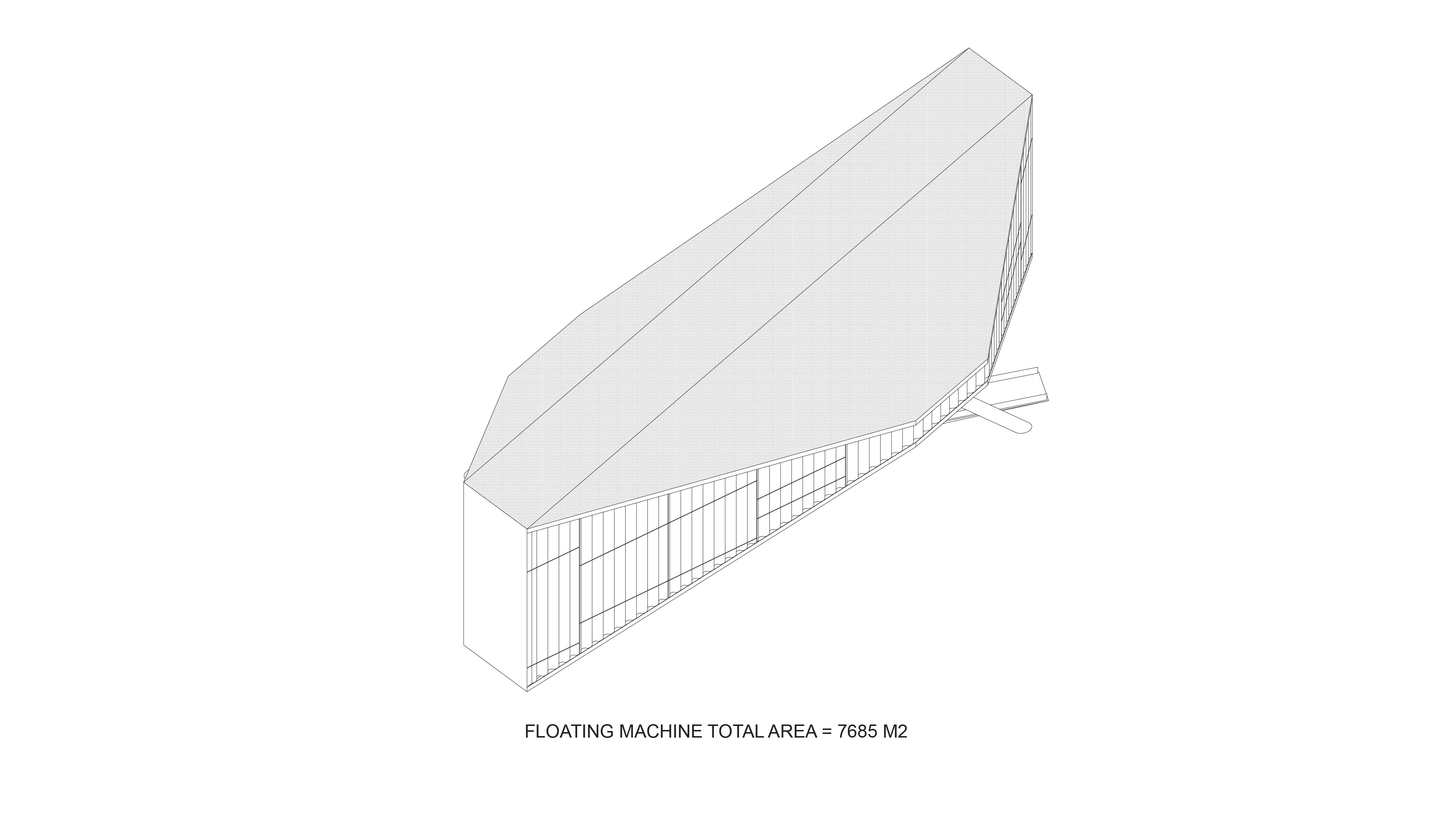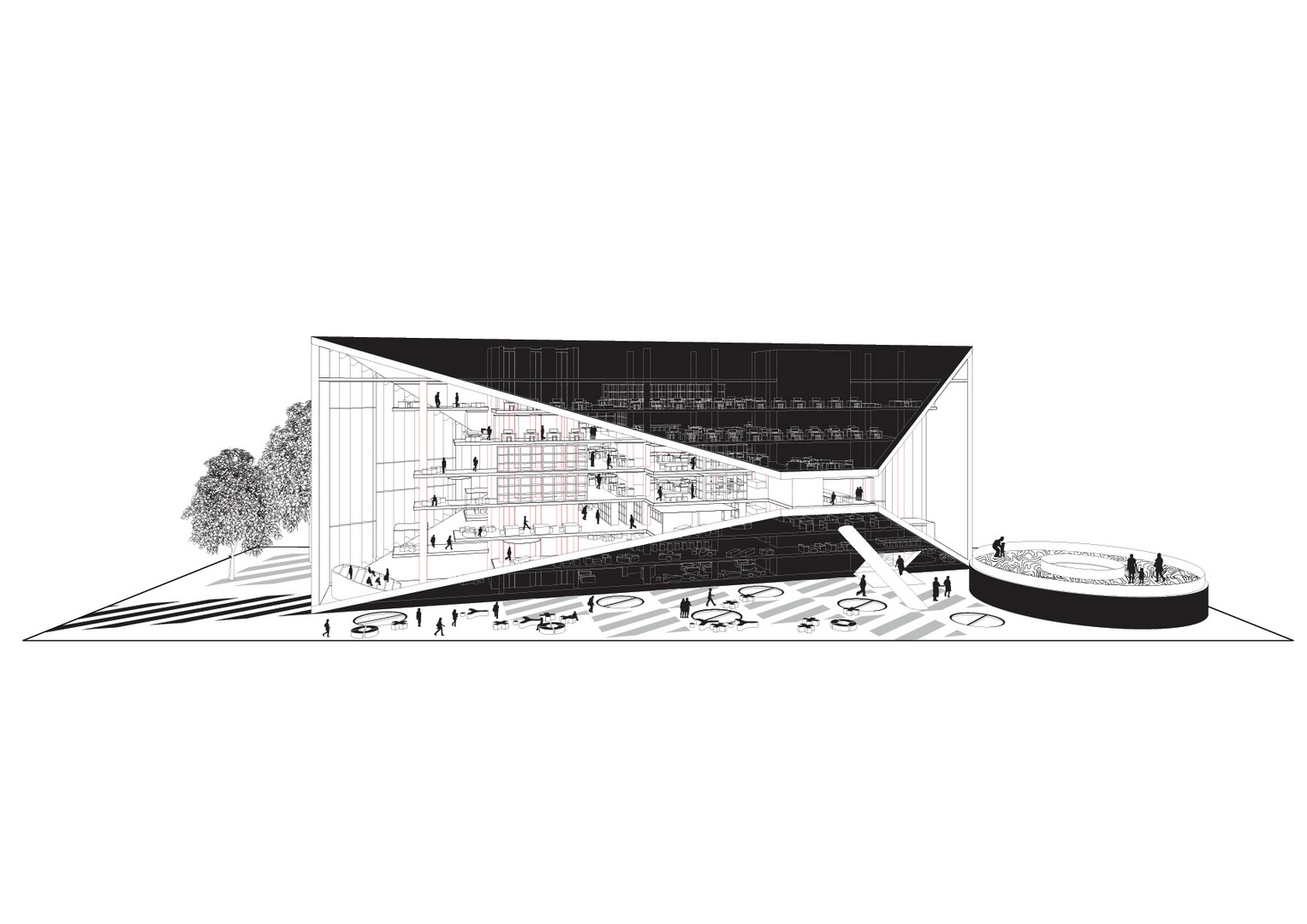TIANJIN NORTH OFFICE
City: CHINA / TIANJIN
Area:7685
Type:Office,Architectural design
Date:2019-04-16
Our floating machine is an inpired example of a hub-and-spoke design,with few other elements thrown in.at its core,however,its purpose is to allow people to come together in a hub,then disapper into their spokes,only to reconvene later,and repeat.6 levels of floating terraces are stacked over a basement and one level flanked by canteen and gym hall.public spaces are formed between these and an intellingent textured glass skin wrapping the entirety to percisely diffuse light,translucent below and transparent above.the building two entrances are arrived at by long and short ramps,at the cirner of both sides of the gallery level,full building height atriums give both the visitors and end users a sense of the building dynamics.
We have designed the building to be a flexible,forward-looking instrument that can illuminate the transformative possibilities of a contemporary working environment, the UDN headquarter design proposal does not draw distinctions between formal and informal spaces.the fluidity of the design allows for experimentation and will encourage new ways to work and collaborate that will capitatlize on the ingenuity and creativity apparent throughout the campus.



