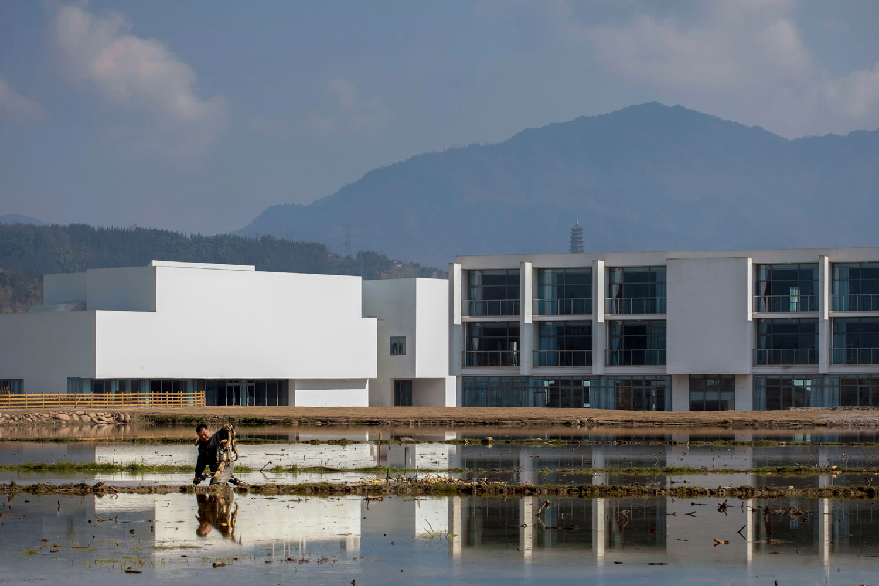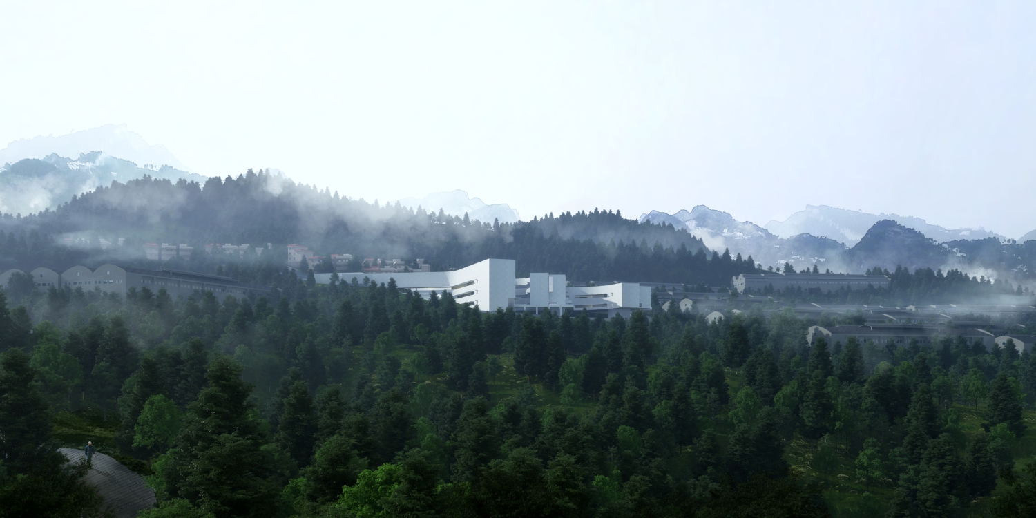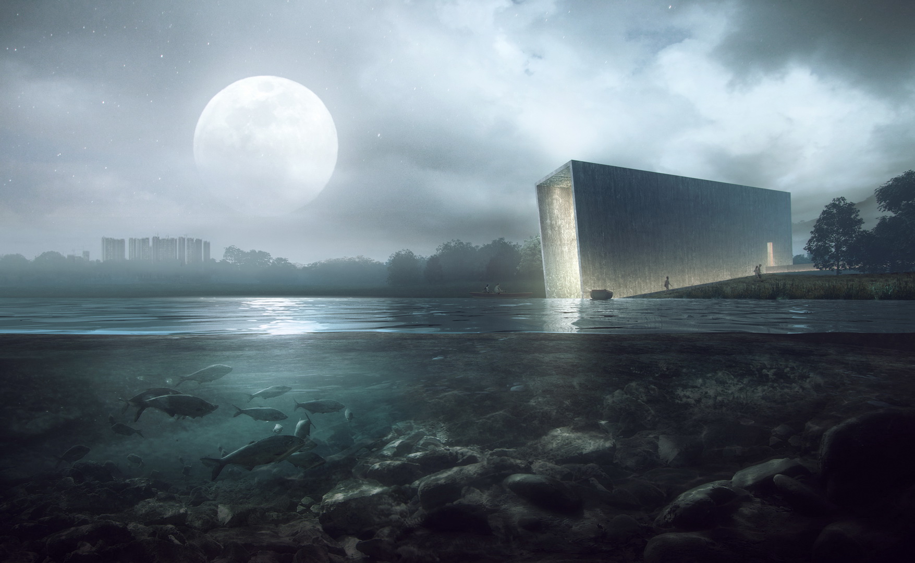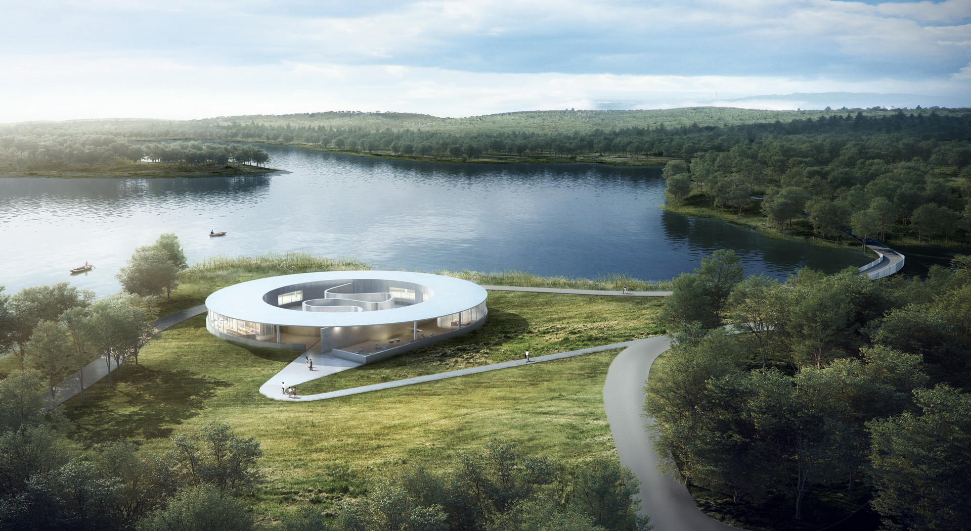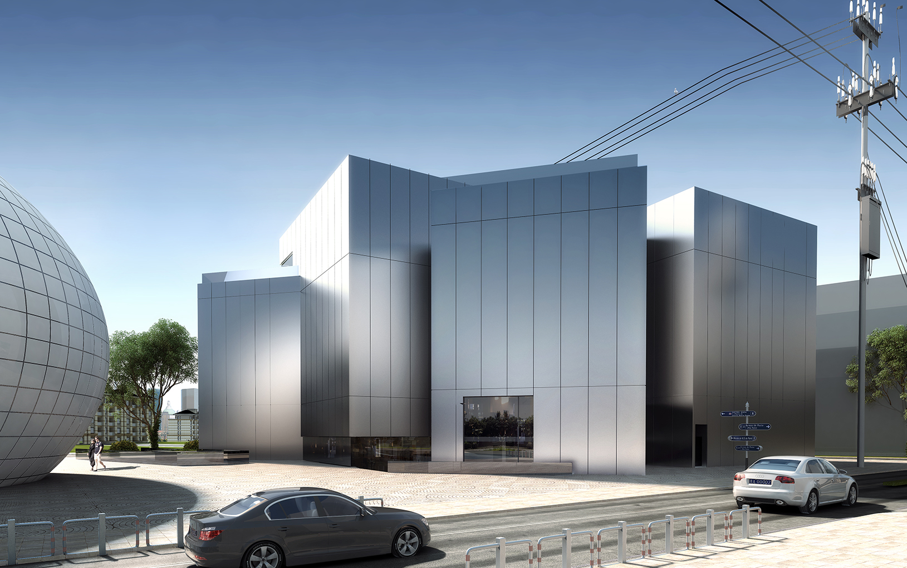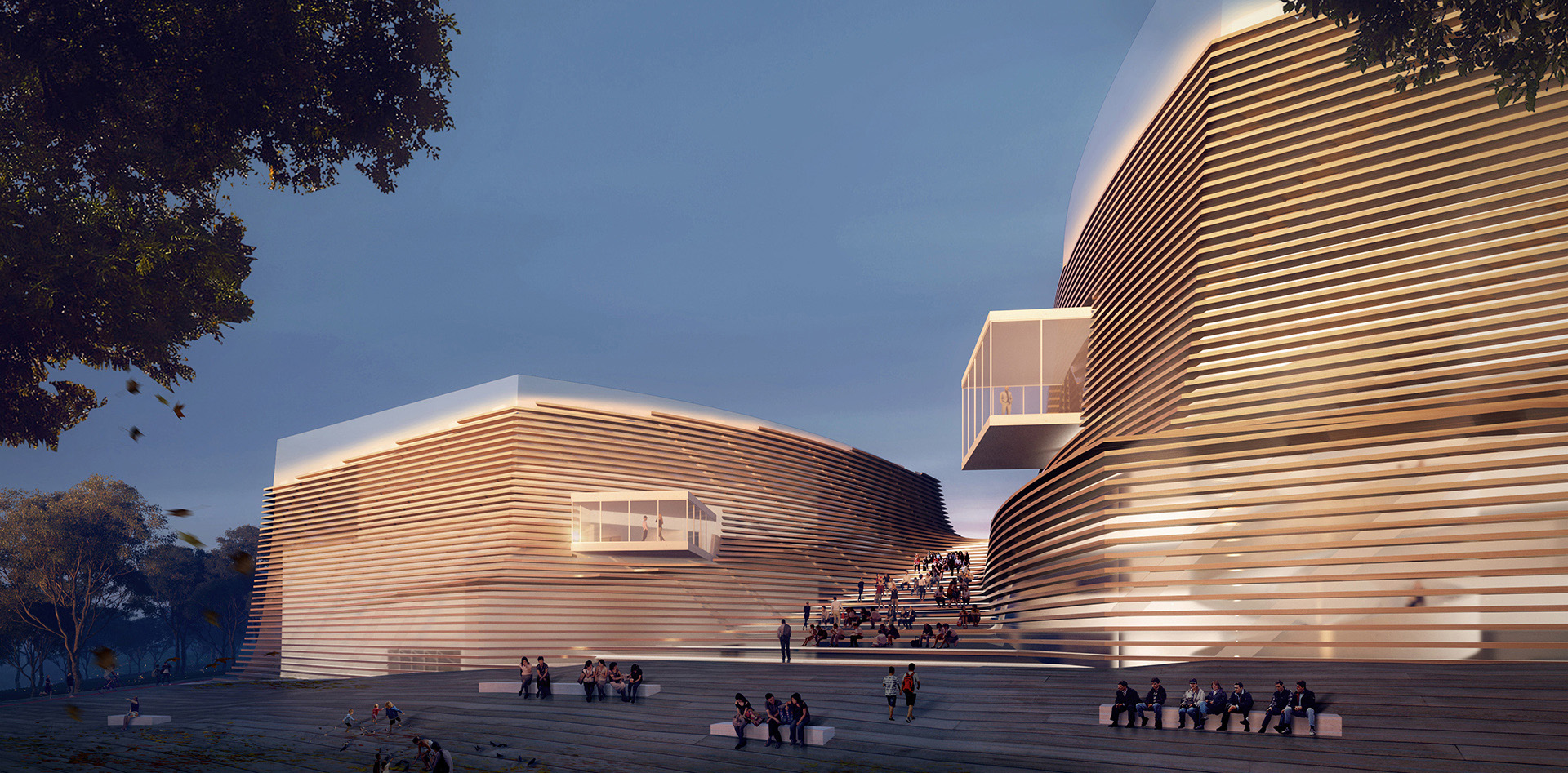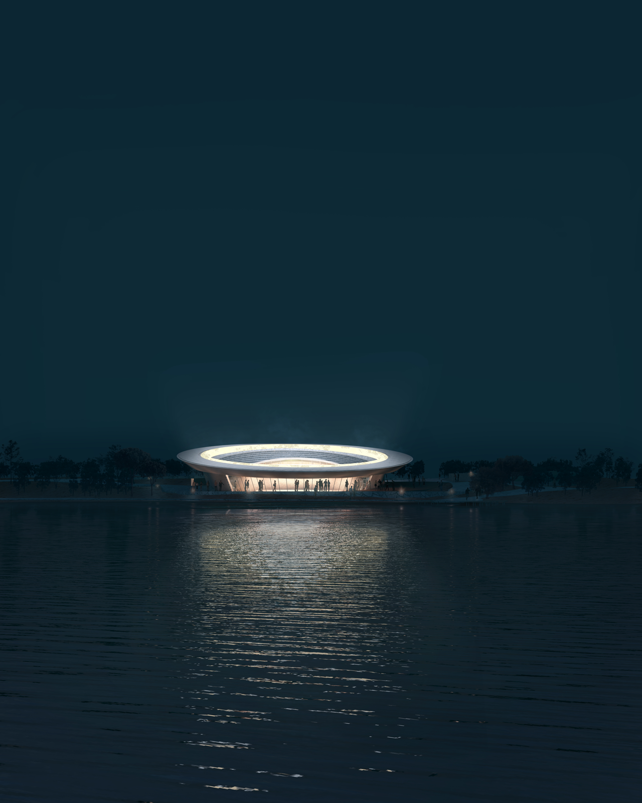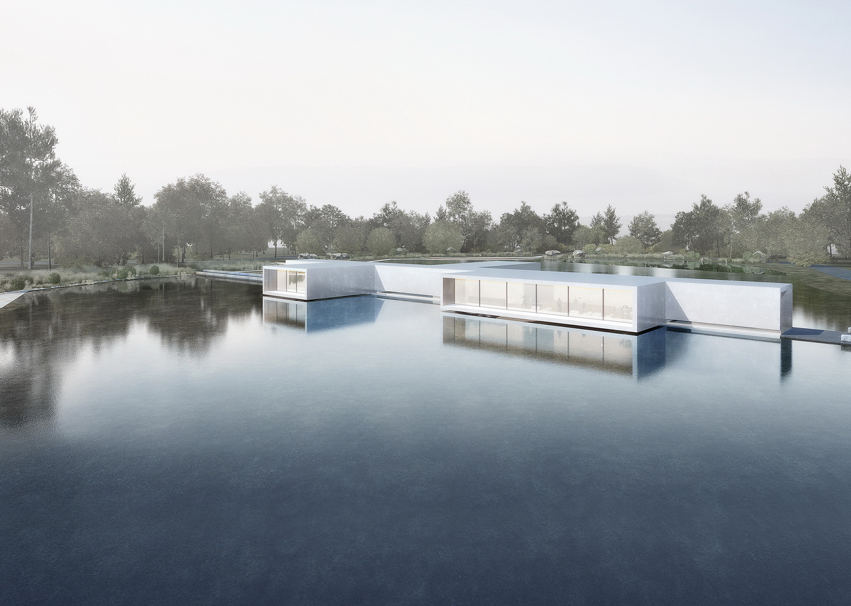Zhengzhou PULO Market
Country City: Zhengzhou
Area:4258.51㎡(The Ground Floor Area)
Type:Commercial,Architectural design
Date:2022-10-01
In this project, we hope to depict the "vitality" of people's life experience in this new community market.
The volume is divided into two large L-shaped layouts by an axis of the character "Z", which connects the main entrances and exits on both sides and forms a core inner street courtyard of the project. At the same time, in order to weaken the sense of volume of the building, the volume is subdivided into three main functional blocks, forming an open and distributed commercial block.
Whether it is the glass roof of Benjamin's "arcade" in Paris, or the light steel roof of the farmers' market that has been seen everywhere in Chinese cities in the past two or three decades, they all form the mental picture of "market" in people's minds. Therefore, in terms of architectural form, we choose the single slope roof supported by columns, double slope roof and flat roof form of "quasi-shed" form and dialogue with it. In the market, the various vegetables, fruits and fresh aquatic products piled up on the stalls and the row upon row of peddlers constitute the core of vitality sale style. In the design, we put different forms of modular "boxes" to translate them in the new market space.
The carefully combed floor height can meet the needs of different business forms to create a more comfortable space for the interior, which also makes the skyline from high-rise residences to the park more naturally stretched. The large platform on the second floor also allows people to enjoy the beautiful scenery of Central Park better.
YINGYAO MUSEUM COMPLEX
Country City: CHINA / YIJING
Area:13000
Type:Culture,Architectural design
Date:2018-11-28
The overall deisgn of the Sand Museum takes full advantage of Yingjing’s regional culture and landscape and ecological background, and is conceived with a concept that stands out from the entire ancient building area. The buildings use a large number of solid walls as the facade design to highlight the thickness of sandware. The sense of heaviness makes the main body of sandware the only focal point of cultural dialogue, and the building grows in a way that adapts to the terrain.
LANGJIU MANOR TECHNOLOGY COMPLEX
Country City: 中国
Area:10866.58
Type:Culture,Public building,Industry,Architectural design
Date:2020-11-11
MOONLIGHT TREASURE BOX
Country City: CHINA / CHENGDU
Area:500
Type:Commercial,Architectural design
Date:2018-07-06
YANQI LAKE EXHIBITION CENTRE
Country City: CHINA / CHENGDU
Area:1000
Type:Commercial,Architectural design
Date:2018-11-13
Different massing are composed of different planar function, and the Space through torsion ,There are a lot of different variations. The size of the volume is different, Form a lot of change of internal space and transition space. Centering on a higher volume at the center, it is covered with soft metal mesh, forming a structural aesthetic feeling with deflection changes.The building attempts to use unconventional design logic to make the outdoor environment experience different, and expand more possibilities from the inside out.
The different shapes and sizes of courtyard are interspersed in the building block, giving visitors a range of different experiences.
SPAM / ANGULAR APERTURES
Country City: Korea / Seoul
Area:
Type:Culture,Architectural design
Date:2019-11-01
National Concert Hall of Lithuania
Country City: Lithuania / Tauras Hill
Area:17000
Type:Culture,Architectural design
Date:2019-07-31
Our design strategy began with understanding the important historical context of the proposed location as well as its potential future design requirements for developing the surrounding area. Tauras Hill as a location has a long history. Having initially been intended for the Nation’s House as acentre of national culture, followed by the development of the Trade Unions Culture House, Tauras Hill has literally seen the city develop. We wanted our design to honour the significance of such an important cultural spot in the history of the city but at the same time serve the local community. In our designs, we have been careful to respect the integrity of the location to make sure that future developments can find the balance between maintaining traces of its historical significance as well as moving the city forward.
Xinglong Lake Roadshow Center
Country City: 中国
Area:1800㎡
Type:Culture,Architectural design
Date:2020-10-27
is probably the most famous ring object in the sky. With this kind of blind imagination, we return to the road show center that we are thinking about now. As an important form of cultural communication, road show actually
Began to become the main way for the collision and sublimation of human thoughts as early as the athens period, from the ancient amphitheater to the modern high-tech sound field hall. All human civilization is deepened in
These gatherings and sharing of ideas time after time. From reading the brief history of time and the brief history of the future, we can understand that human beings have been carrying our genetic code in collision with each
Other. What's interesting is that it's like a nebula in the sky, each different star carries a unique code. The road show center is located next to unicorn island. We hope it is like a nebula falling into chengdu, shining
On the lake of xinglong lake. To be the star of world wisdom gathering in chengdu. The main entrance of the building is arranged on the side around the lake, and the lake landscape is utilized to form a leisure platform in
Front of the entrance that attracts people to rest and display here. The architectural form is naturally inlaid in the site with height difference change. Most of the ramps are used to digest the height difference change of
The site, which not only reduces the abrupt change of the site height difference, but also brings users rich space experience. Some raised platform bottom is used as logistics part, which makes the moving line of the building
Compact and reasonable. The interior is mainly occupied by leisure exhibition space, and the light catering area faces to the side of the lake, giving users an excellent landscape view. In terms of function, the building is
Endowed with four exhibition spaces. The exhibition space dominated by the led halo in the middle is a semi-indoor theater, which can be opened to form different atmosphere in different time and space. The indoor theater is
Arranged on one side of the contour line to make more reasonable use of the height difference of the site.
BRIDGE
Country City: CHINA / CHENGDU
Area:3000
Type:Culture,Architectural design
Date:2018-02-15
the idea is coming from the random and improvised markets creates along Asia. A dense line where a lot of people are passing by and slowly, more and more sellers are placing their products on the floor in a blanket or small vehicles. something very primitive, logical and unplanned.
sometimes the line is a small street or a bridge, more sophisticated sometimes, like veccio brigde in italy or the bridge in chengdu ... but the idea is based on the same criteria.
we want to offer a interesting path, create a link between 2 landscapes that provides a special experience making people to feel the need of crossing, passing by or just staying and relax.

