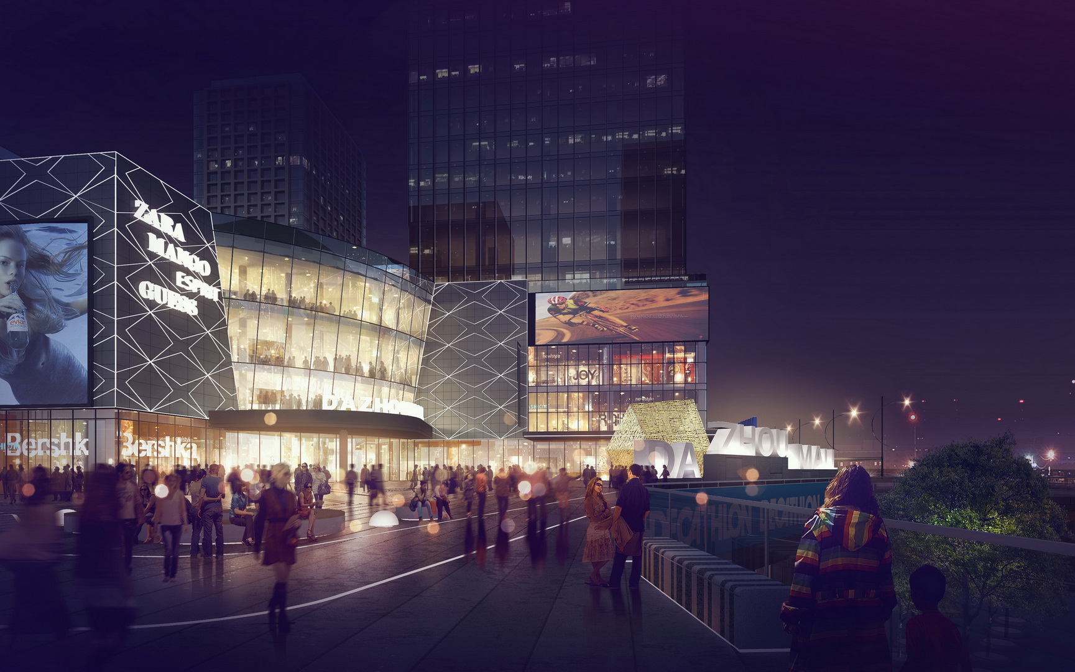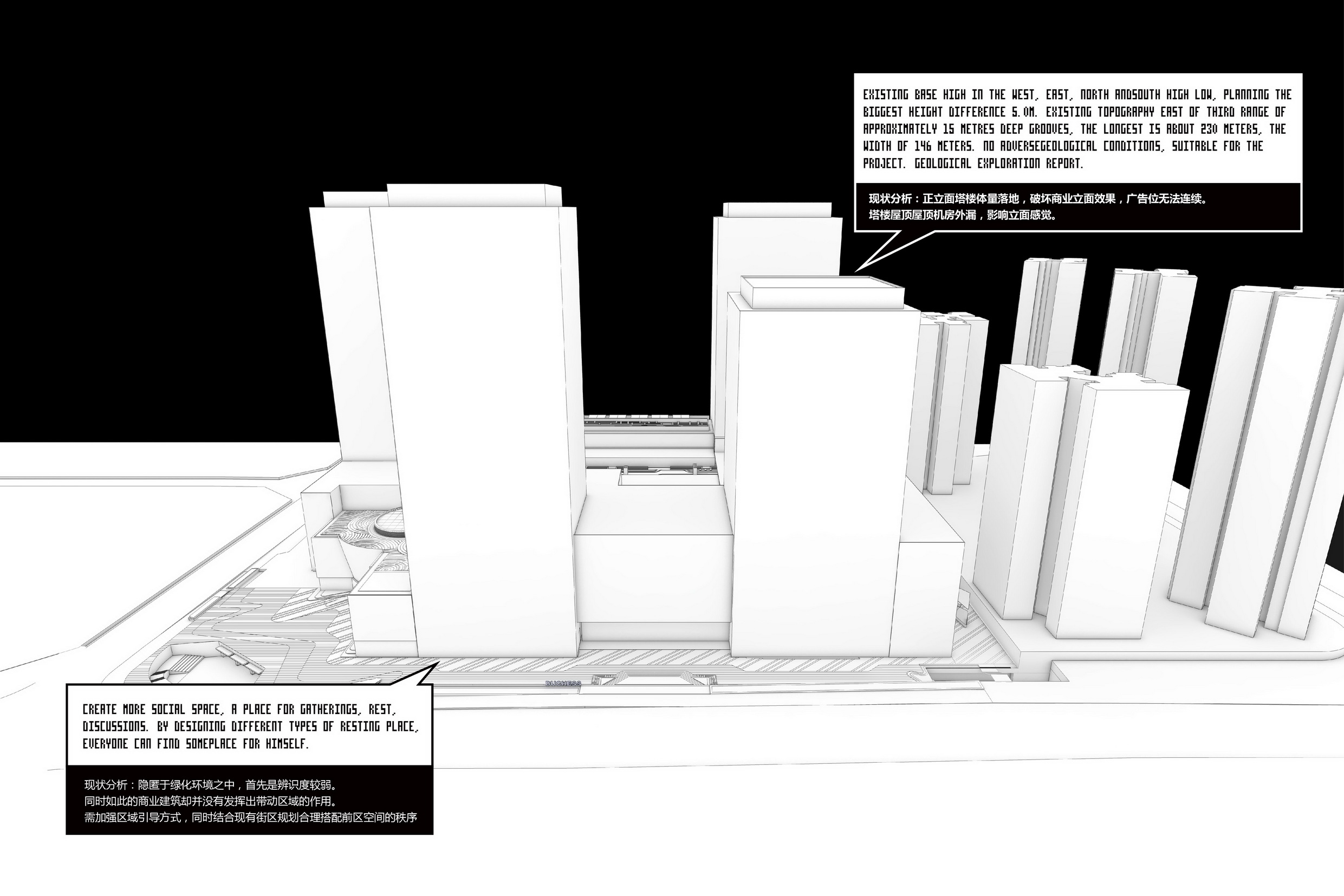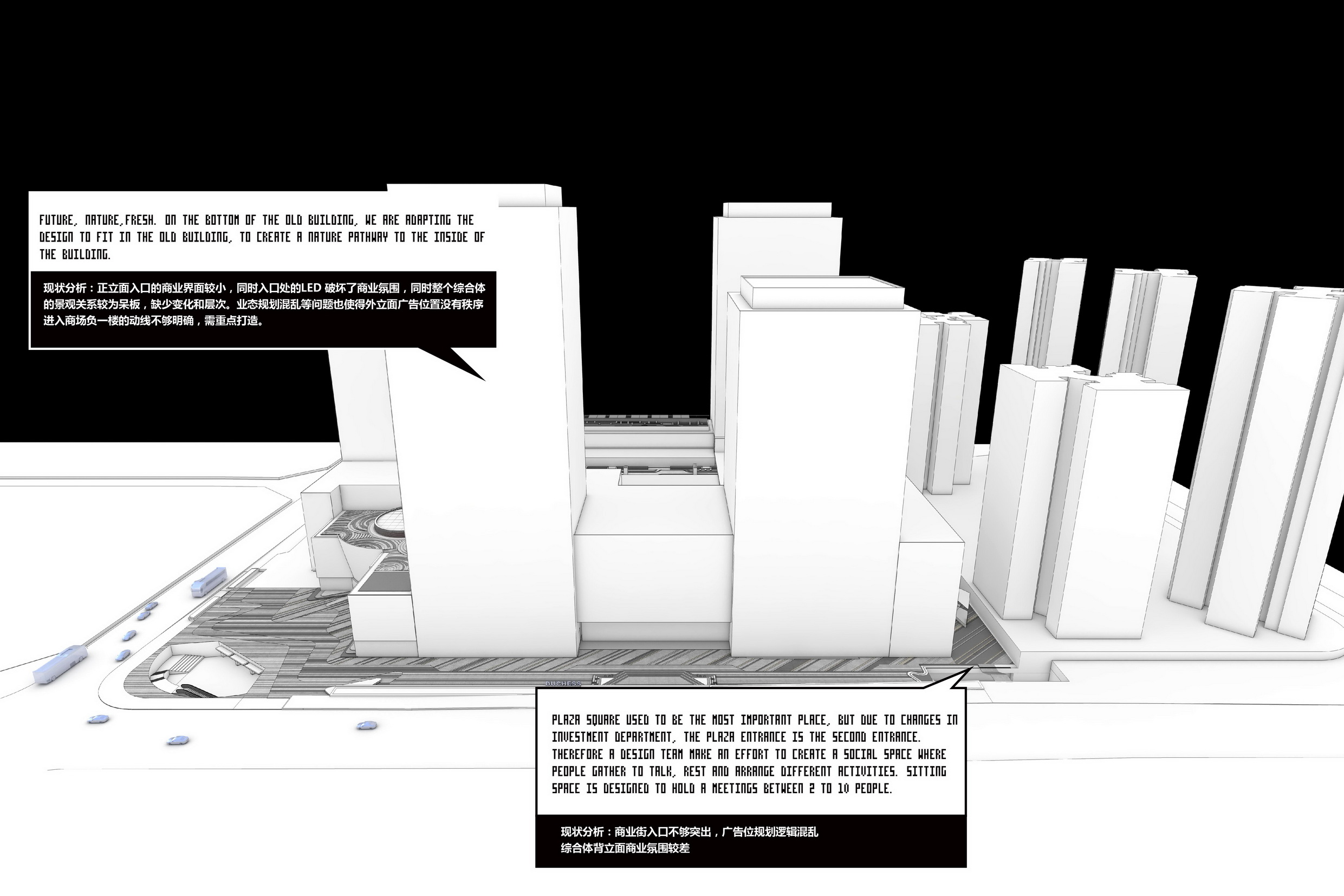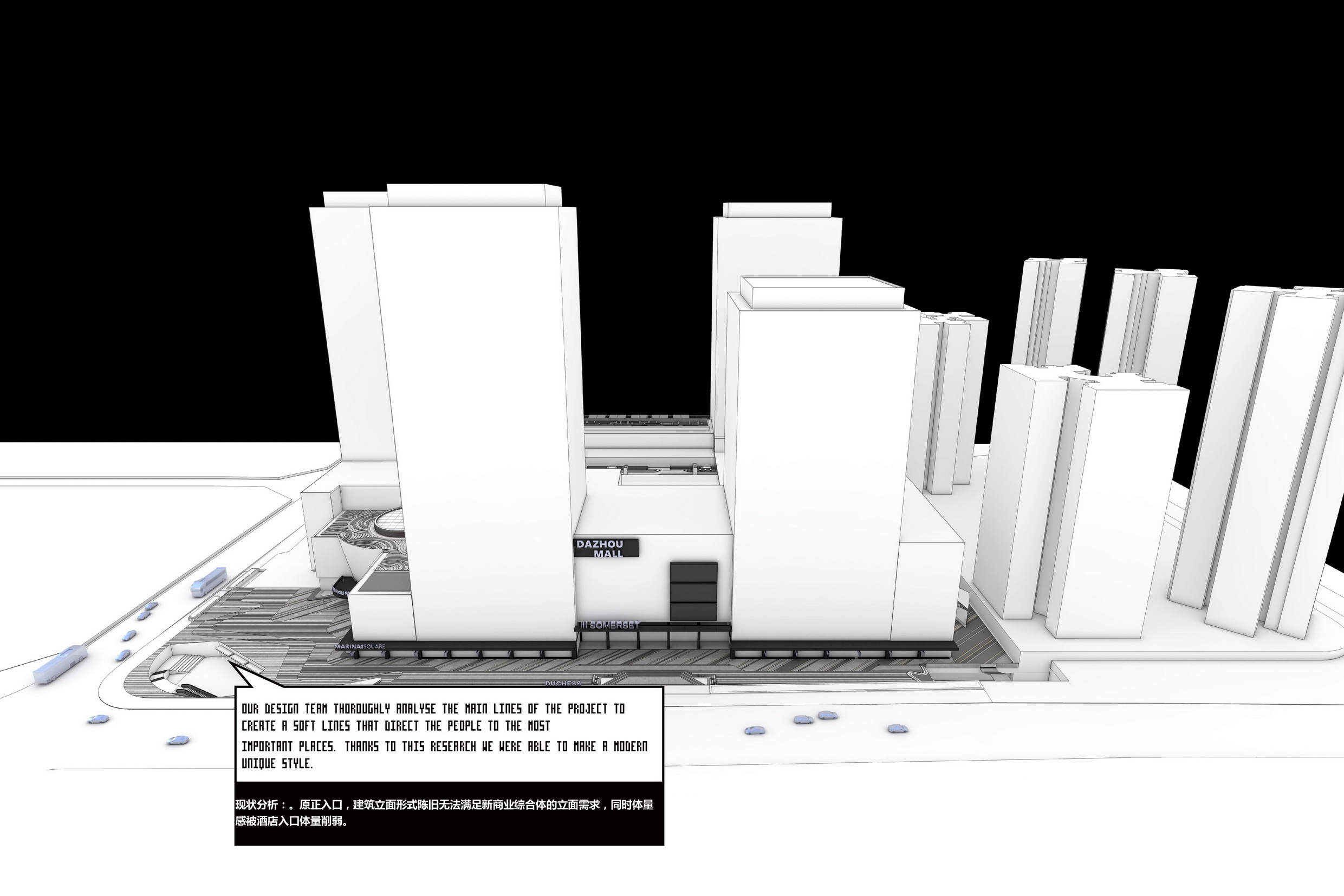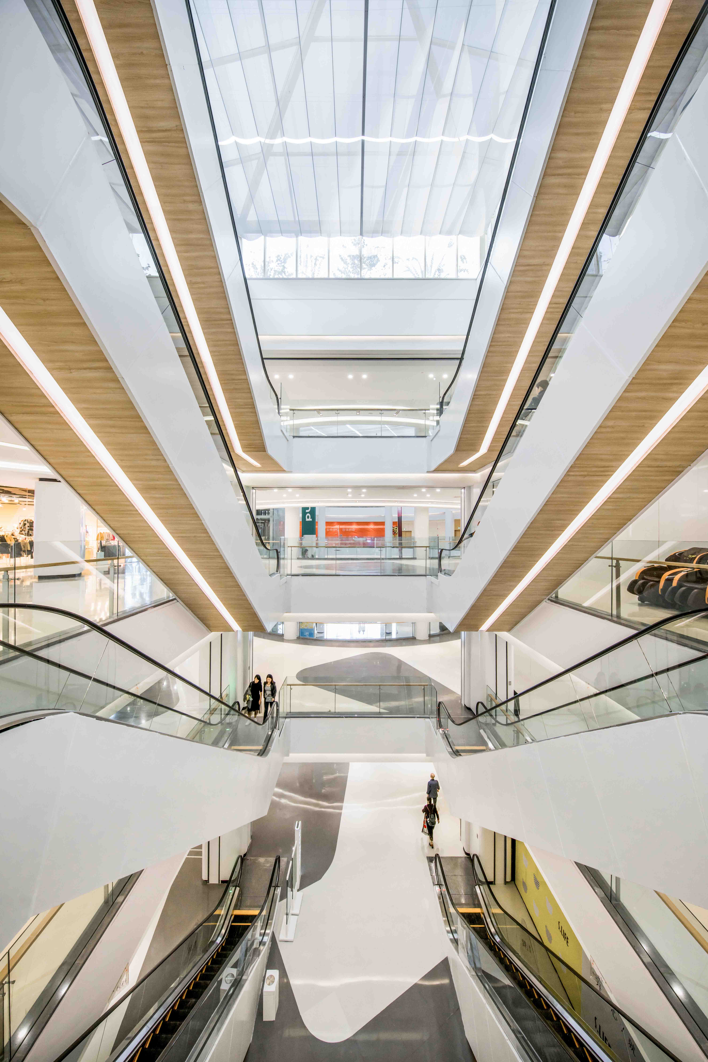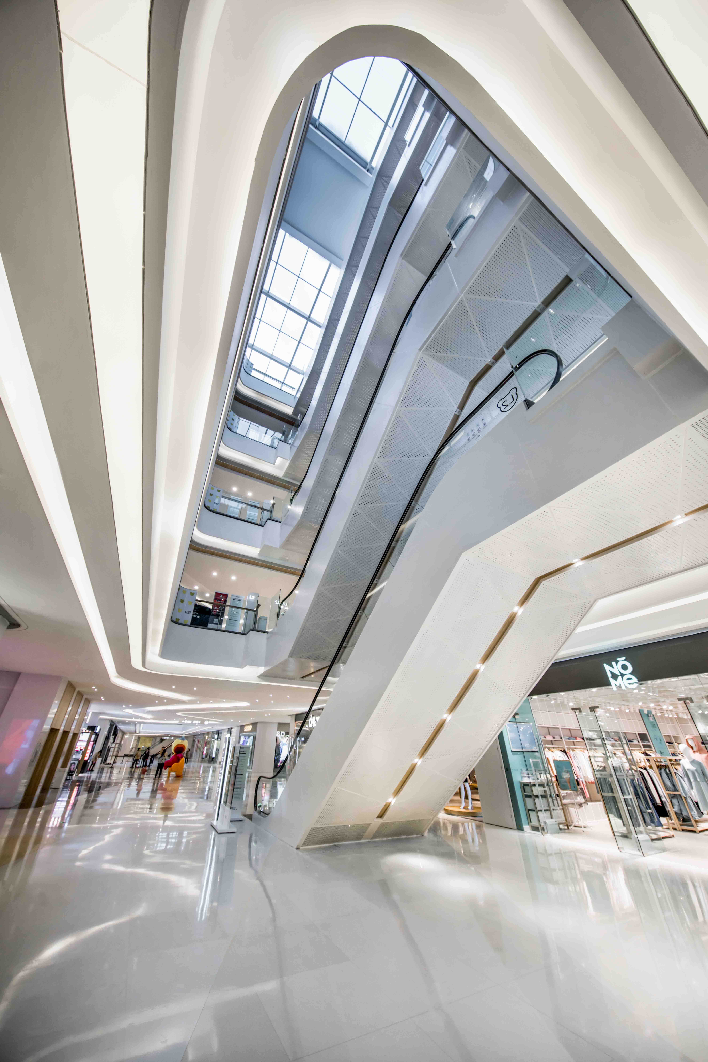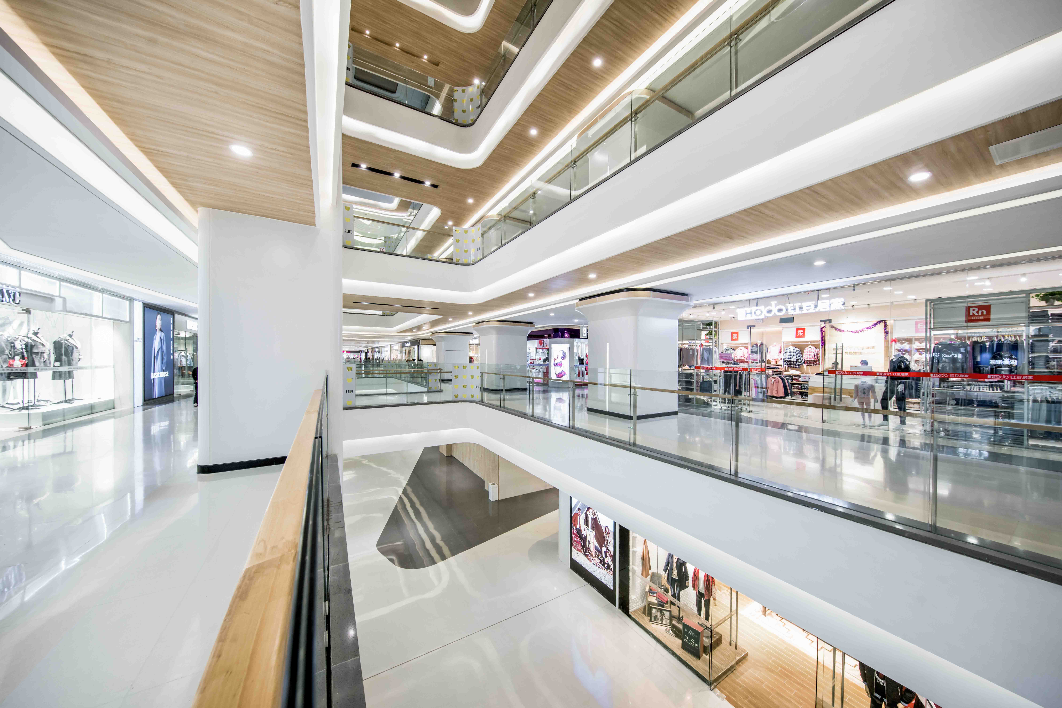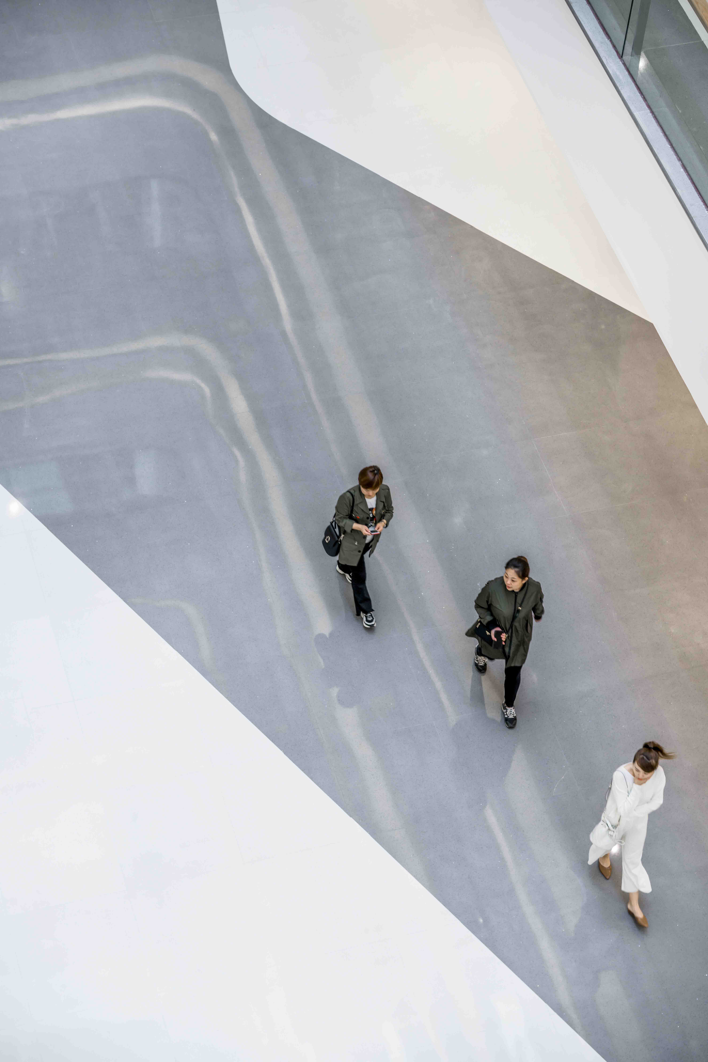达州商城
项目地点: 中国 / 达州
面积:40000
类型:商业,室内空间
时间:2016-08-20
Menu
DAZHOU MIXED-USED
City: CHINA / DAZHOU
Area:40000
Type:Commercial,Interior design
Date:2016-08-20
In the background of old buildings, the whole building is linearly linked to enhance the activity of the building dynamic line, enhance the interest of space, and create a natural/flowing/living architectural experience.
The design method of the whole space is clean and tidy, and the smooth and concise surface is mostly used as the modeling language. The arc is used to guide the flow of people, cut the space and divide the perceptual attributes. Emphasize the atmospheric stretching of space lines. The shape is shaped by lamp belt, lamp piece and sewing groove. It enriches the decorative design elements, and at the same time, it can also give customers visual guidance and shopping line guidance. In color matching, white is used as a large area background, and a small amount of wood color is used to adjust the supercooled white and local dark blank holder.
