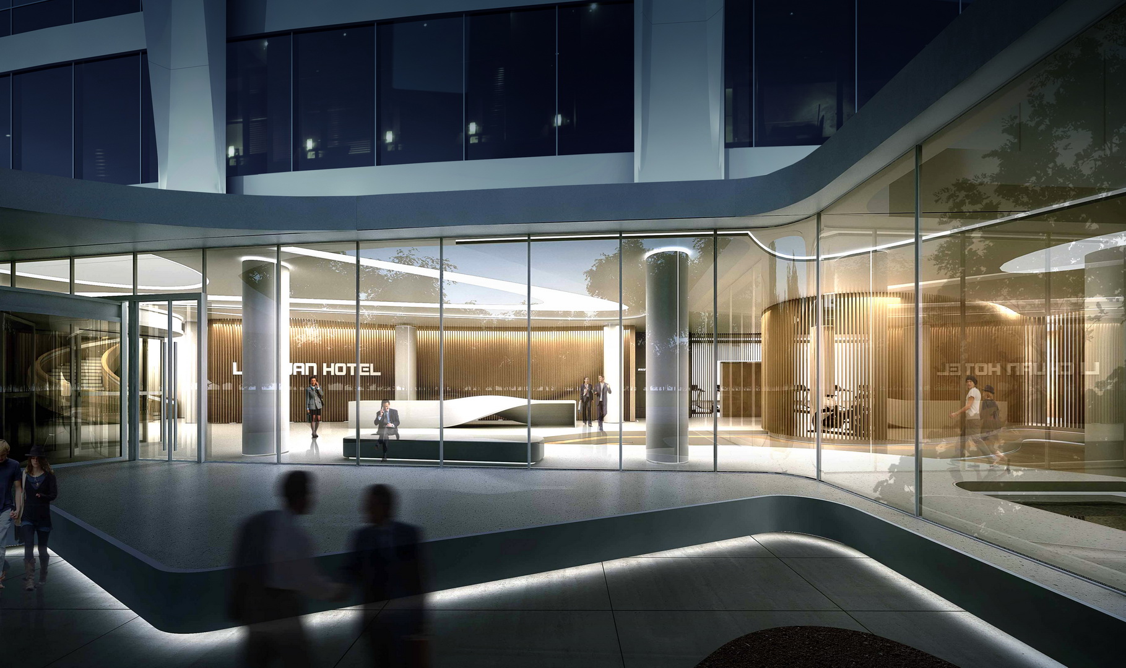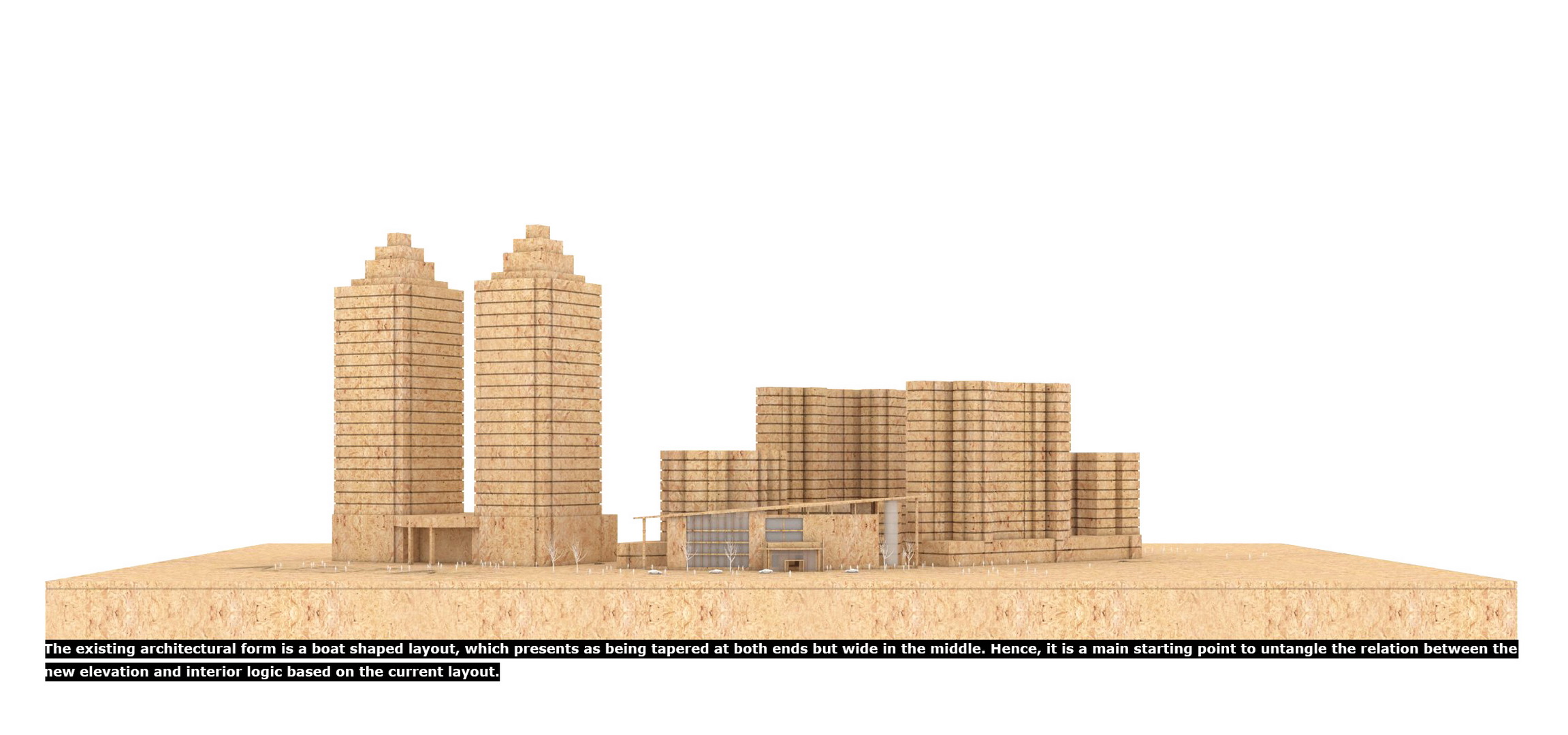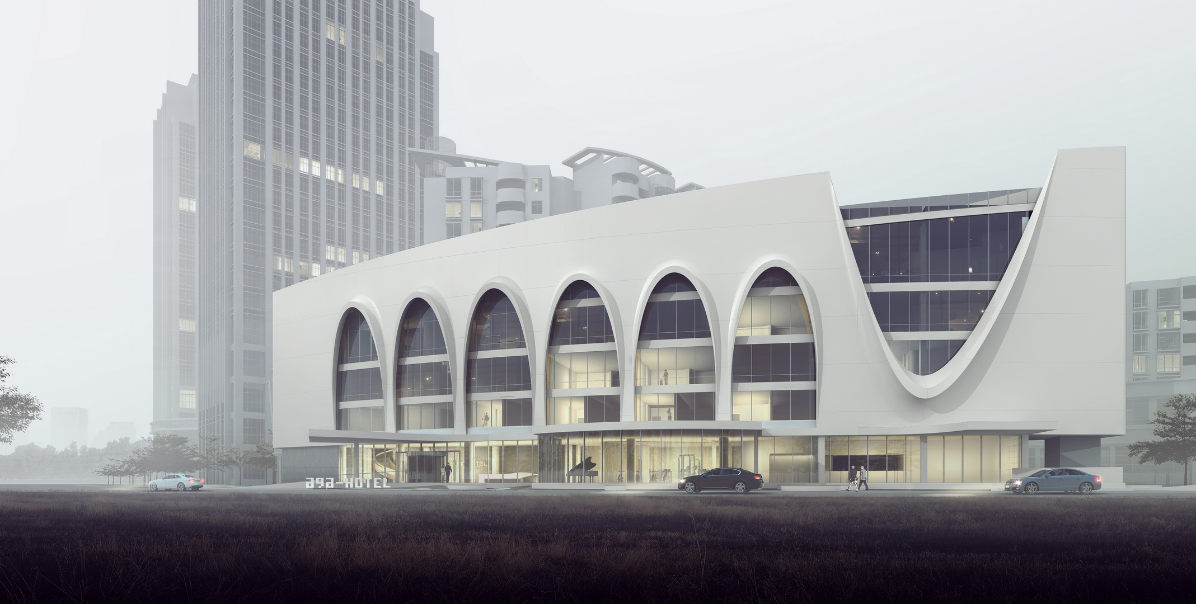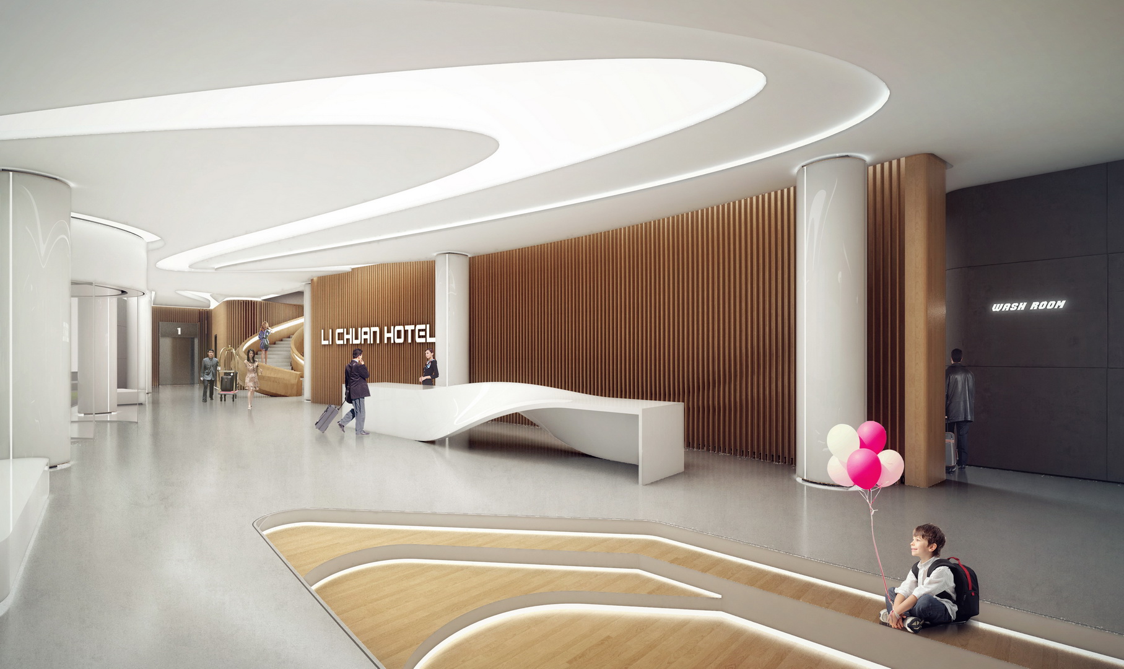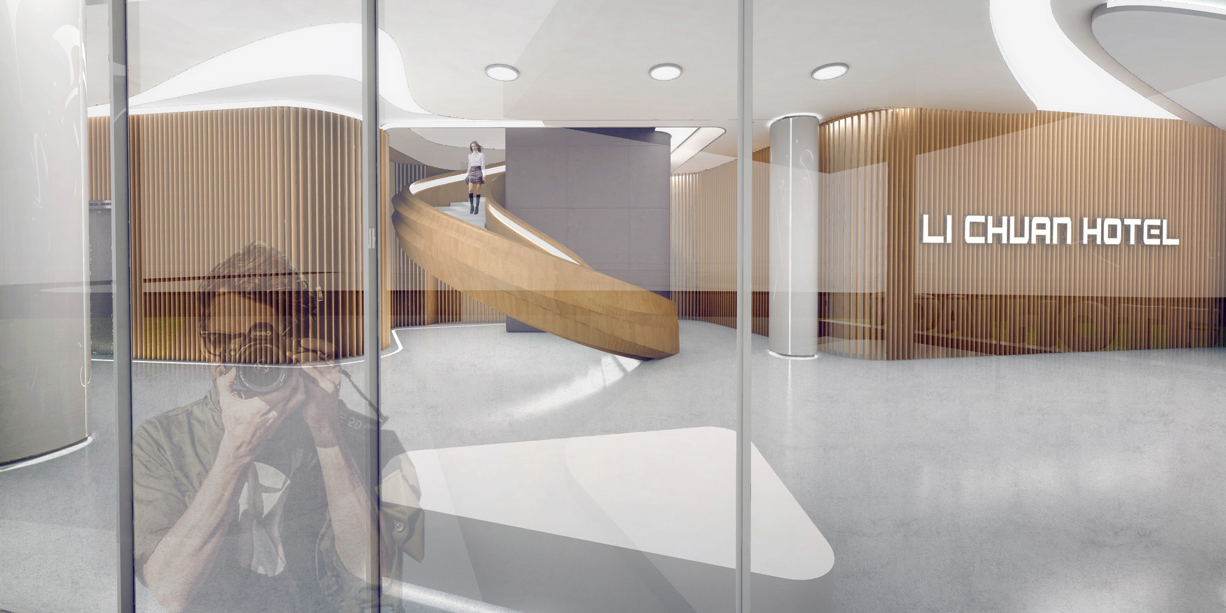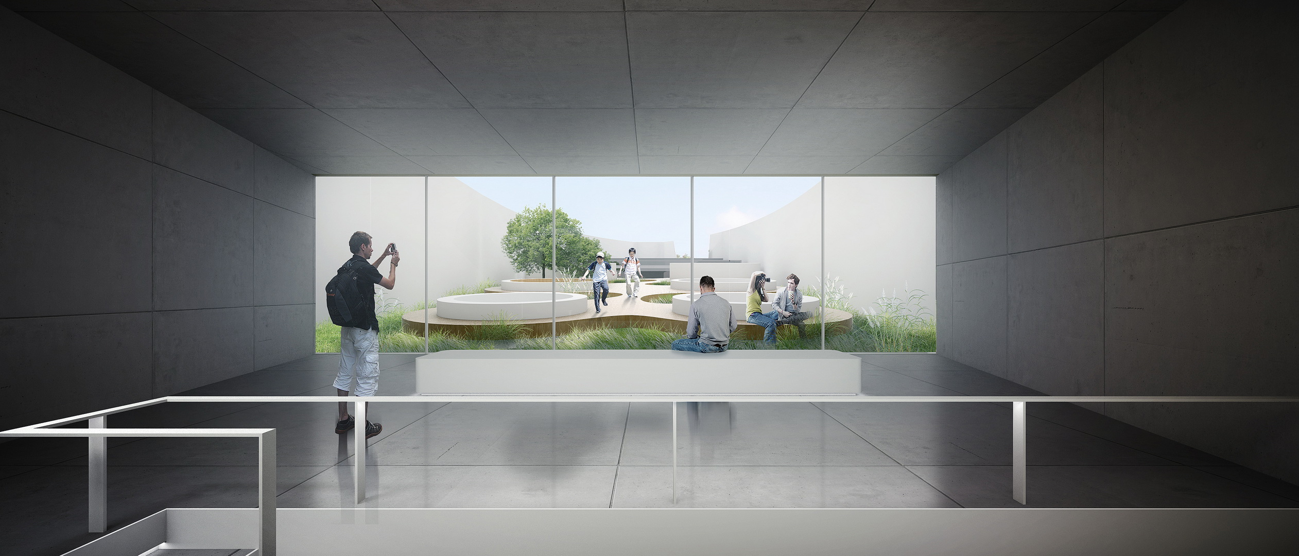Menu
SD HOTEL
City: CHINA / HEBEI LICHUAN
Area:4000
Type:Commercial,Interior design
Date:2016-10-28
The existing architectural form is a boat shaped layout,which presents as being tapered at both ends but wide in the middle.
As a supporting project, the scheme is positioned as a high-end travel personal hotel and shall be distinctive from an ordinary star hotel on service and building atmosphere. In addition to the building elevation, the design team also tailors the interior decoration and furniture according to the hotel favor and selection, so as to create a clear image of the hotel features with a high degree of recognition and enhance the hotel brand culture.
The indoor and outdoor design will combine with the original contour lines, simplify the original line changes, adopt new lines to integrate space and enrich the space level.
.Inspired by the local Karst structure, the design refines some curve design logic, utilizes curves and curved surfaces to enrich the space elevation, melting the facade into the local artistic environment. Landscape Transformation Means: landscape planning will be in line with the elevation design language.
