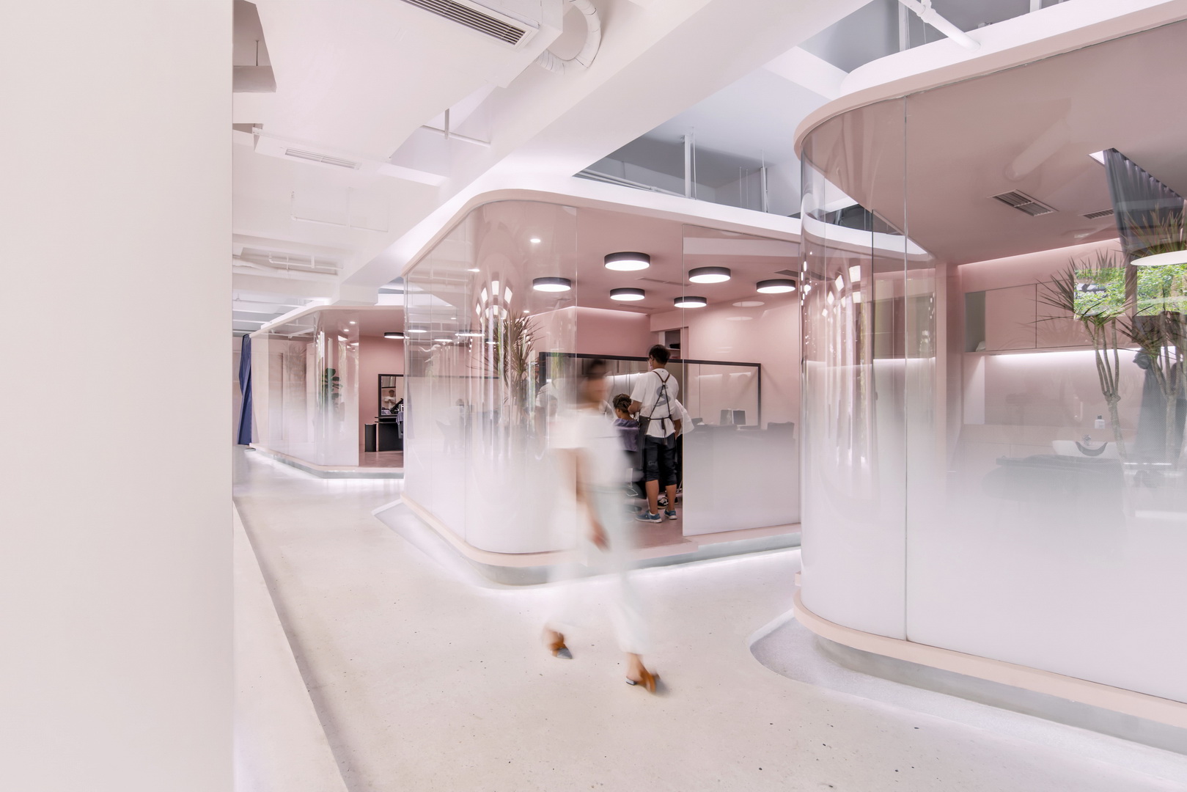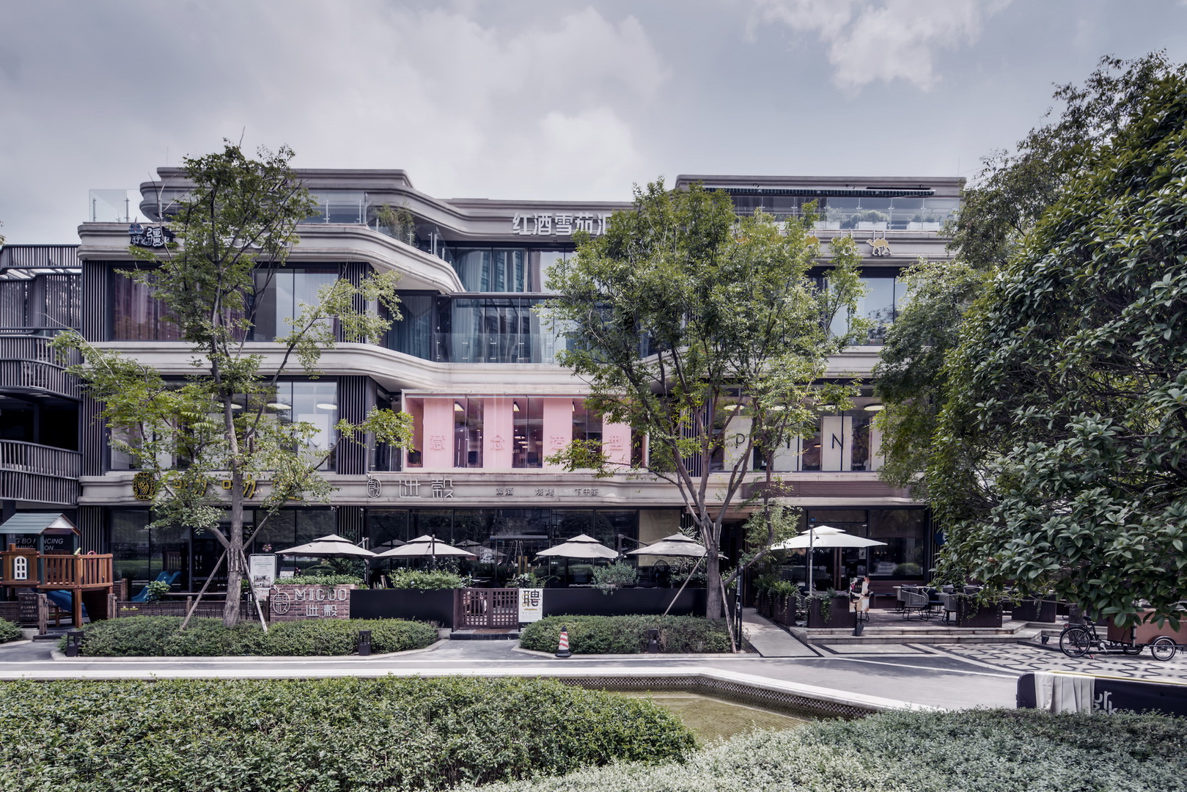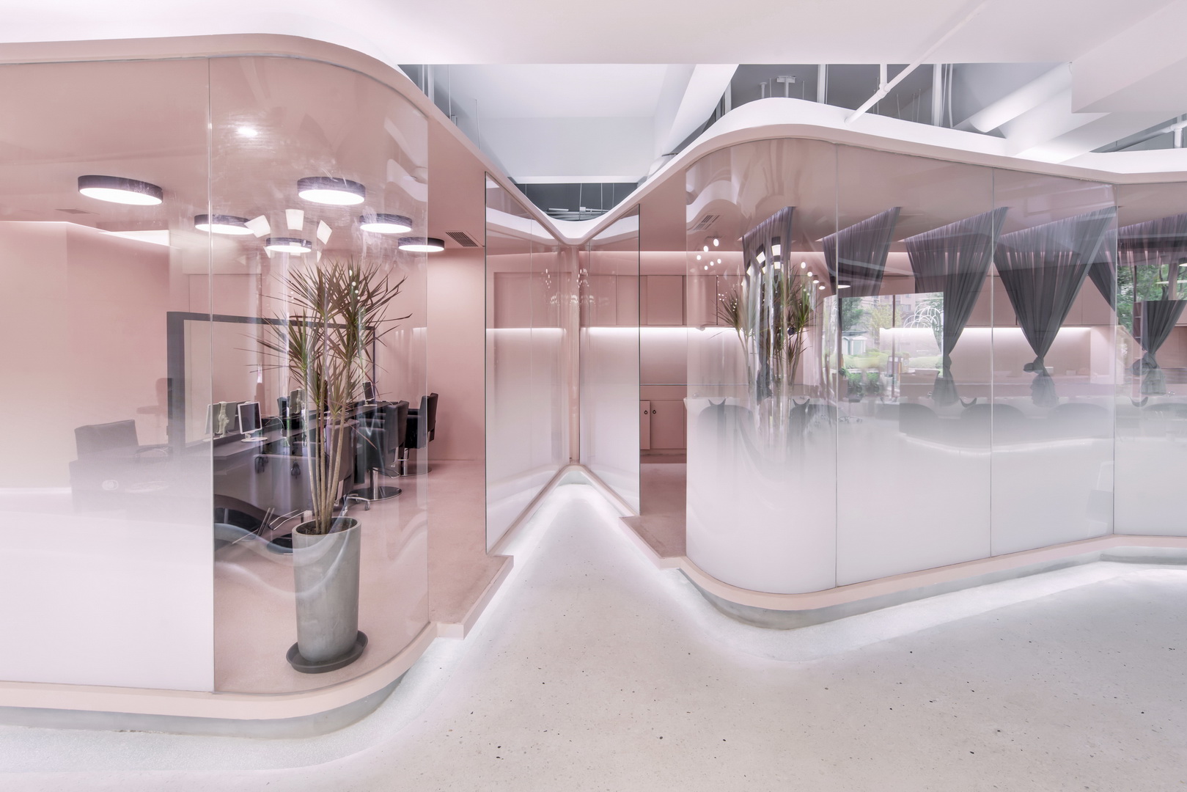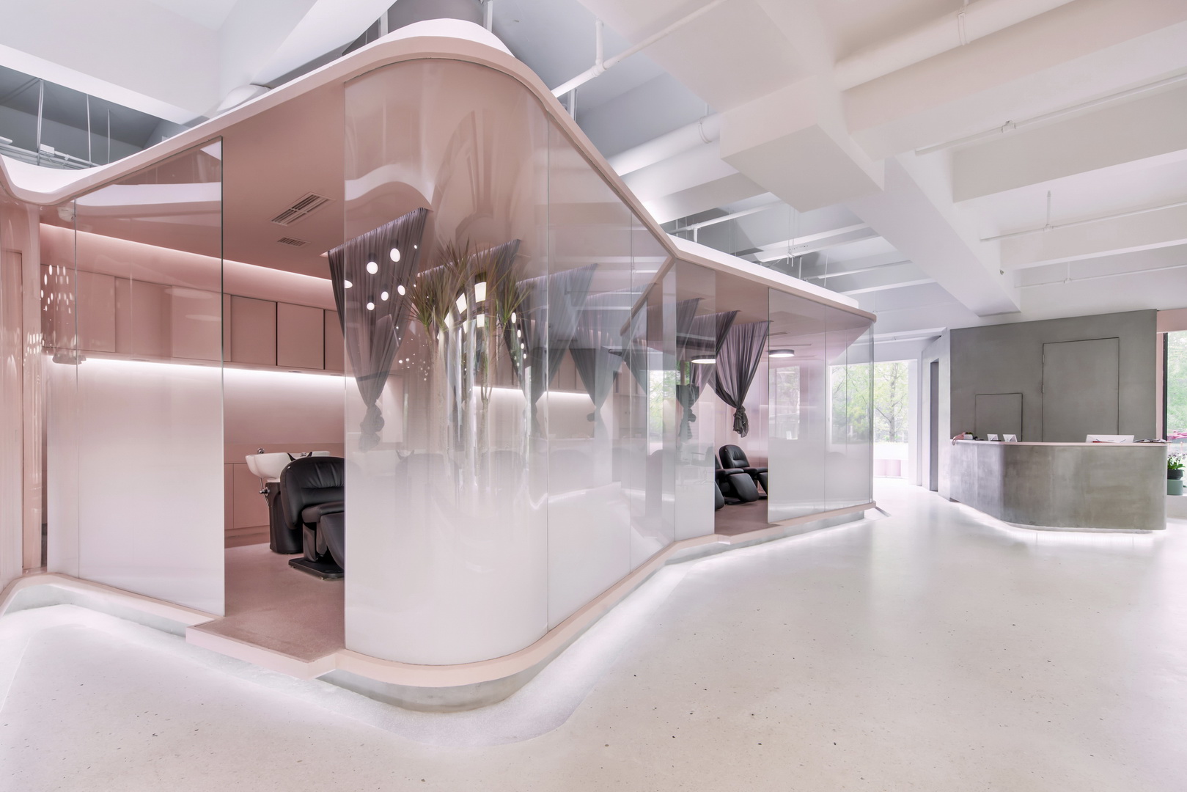Menu
YINIAN HAIR SALON
City: CHINA / CHENGDU
Area:350
Type:Commercial,Interior design
Date:2018-04-13
After the customer enters the main entrance, there is a locker room and a bar counter on the left, and a water bar area on the right. The glass wall connected to the water bar presents a gradual color in the form of a curved surface. The part close to the ground is opaque pink, and the transparent glass near people's point of view. The functions of the enclosing connection are respectively the shampoo area, the dyeing area, the bathroom, and the staff lounge. The curved glass space forms a separate system with a separate ceiling.
The opposite side is an open haircut area, and a vip haircut area. The vip haircut area uses the original balcony to form a suspended empty pick box. In stark contrast to the contralateral curved body. The color matching of the entire space, the designer used pink and white in the design also expressed the designer's attention to women's preferences.



