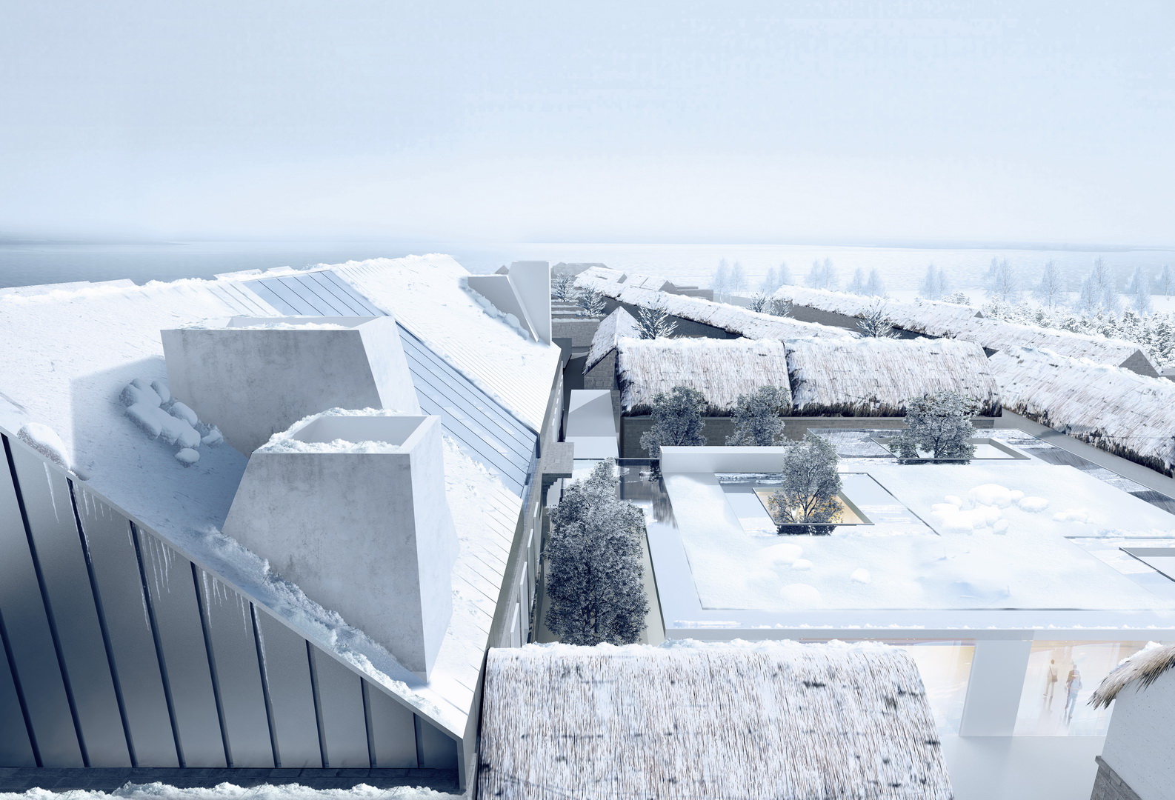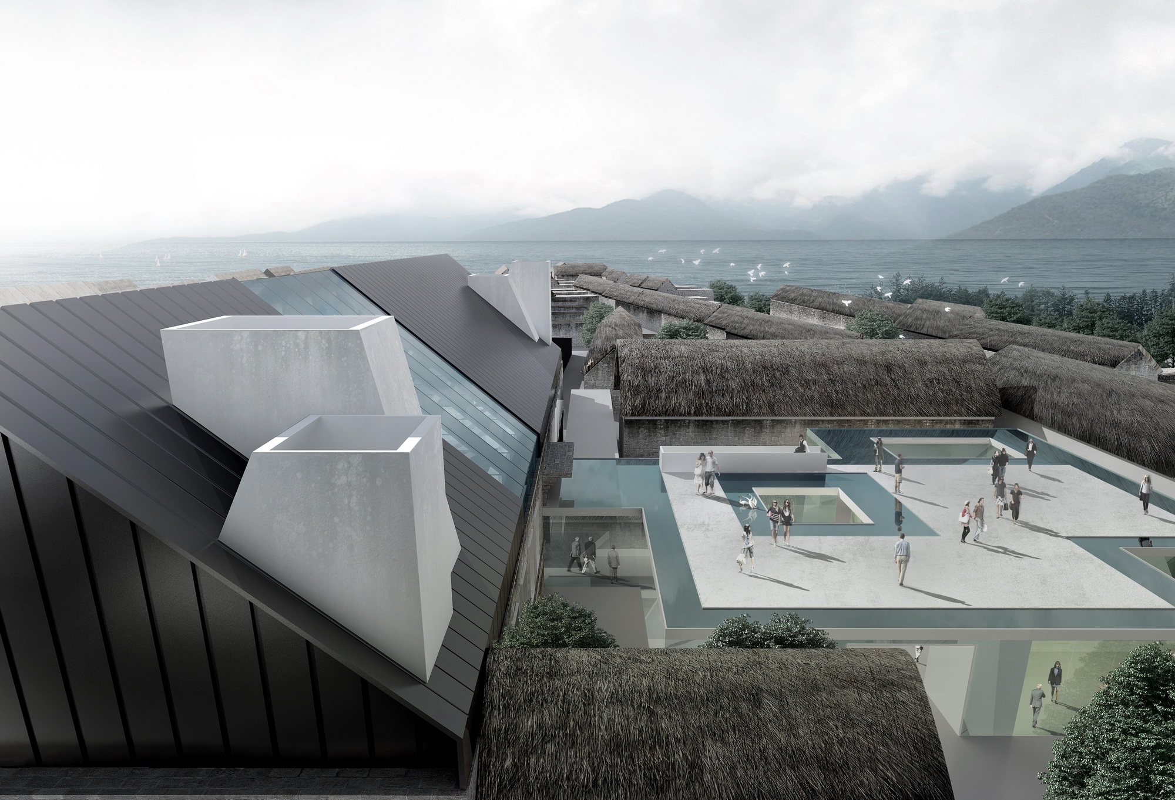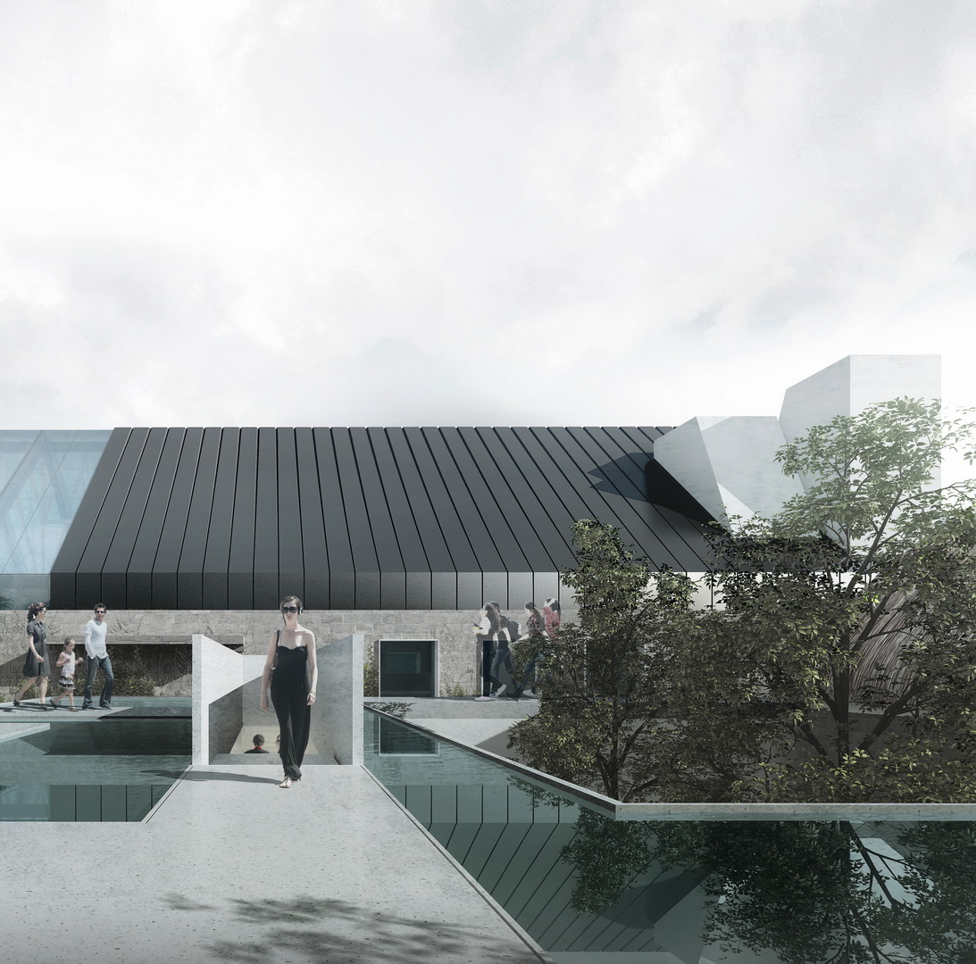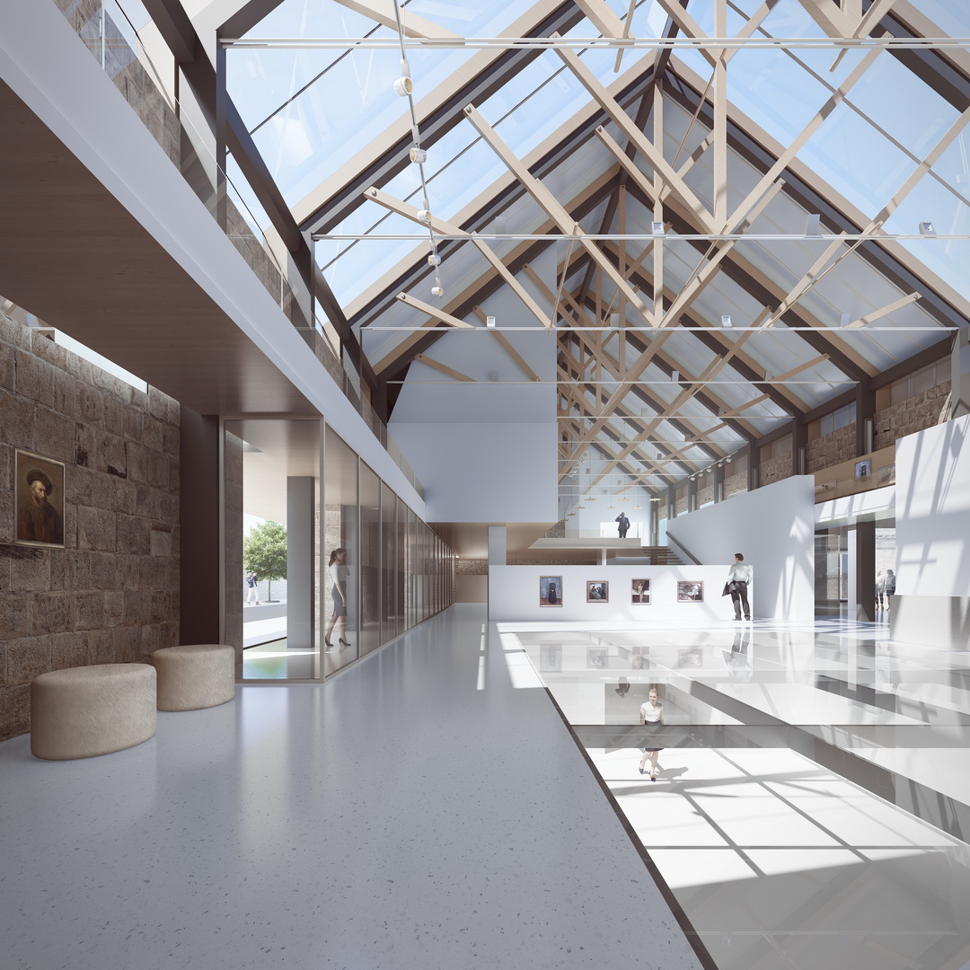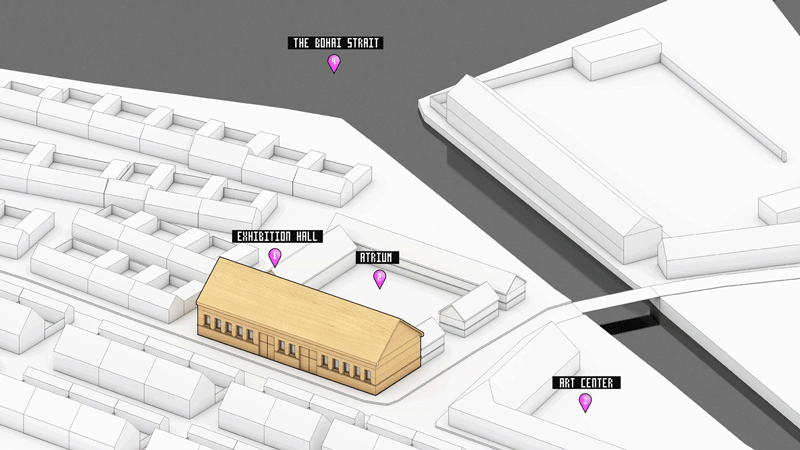Menu
SWAN EXHIBITION
City: CHINA / WEIHAI
Area:1750
Type:Culture,Architectural design
Date:2017-12-19
This project is located in Yandun jiao village, Rongcheng city of Shandong province which is a fishing village with beautiful scenery and is famous for swan paradise. This is a facade renovation project for an old building which has beautiful and primitive textured stone walls that existed for decades of years. The requirement of design is to renovate the original building which is based on keeping the beautiful stone walls, and Combining with the interior function requirements ( it is defined as a swan exhibition center), the old building is designed from facade and interior at the same time which can make the whole building in harmony and unity.
