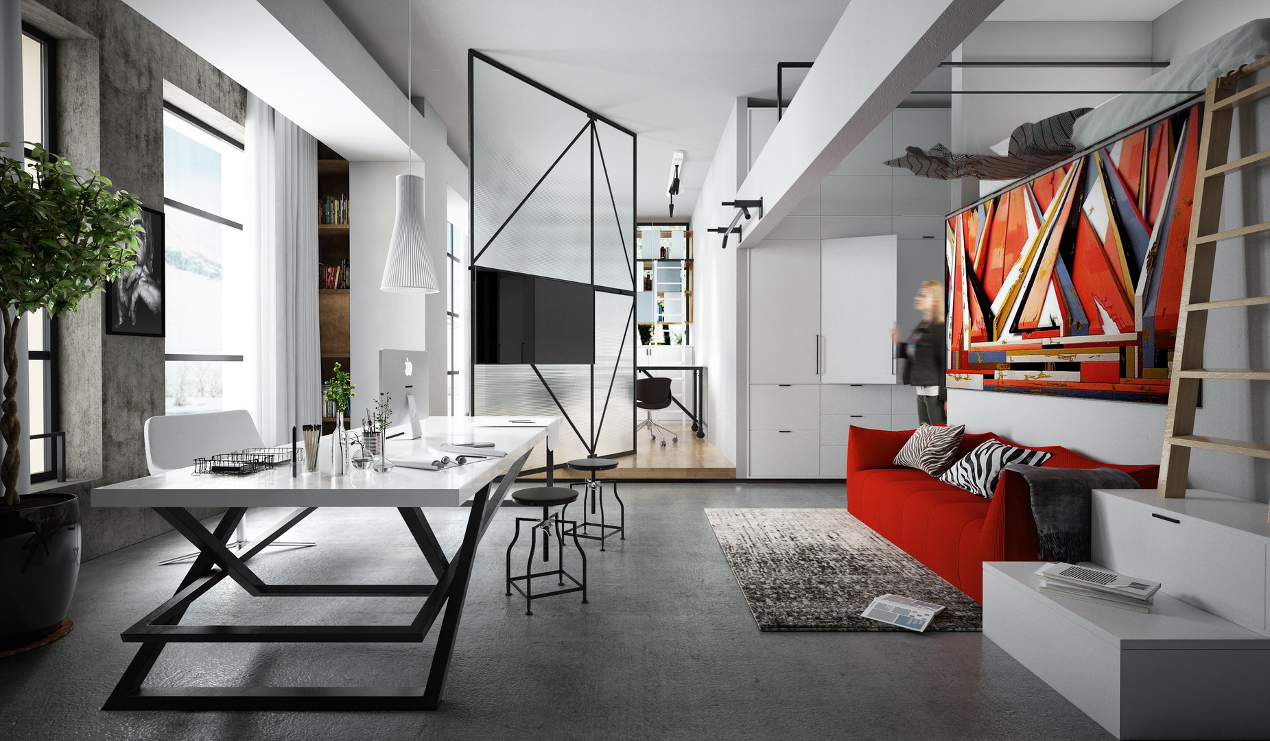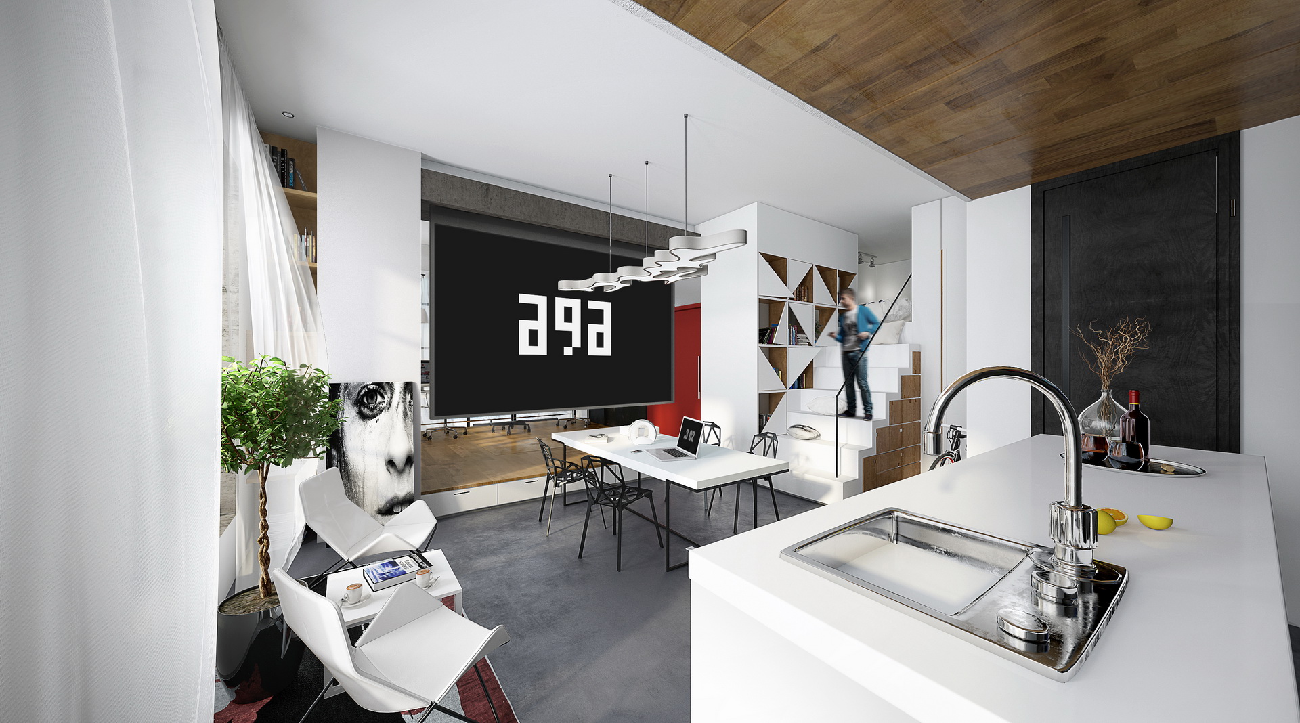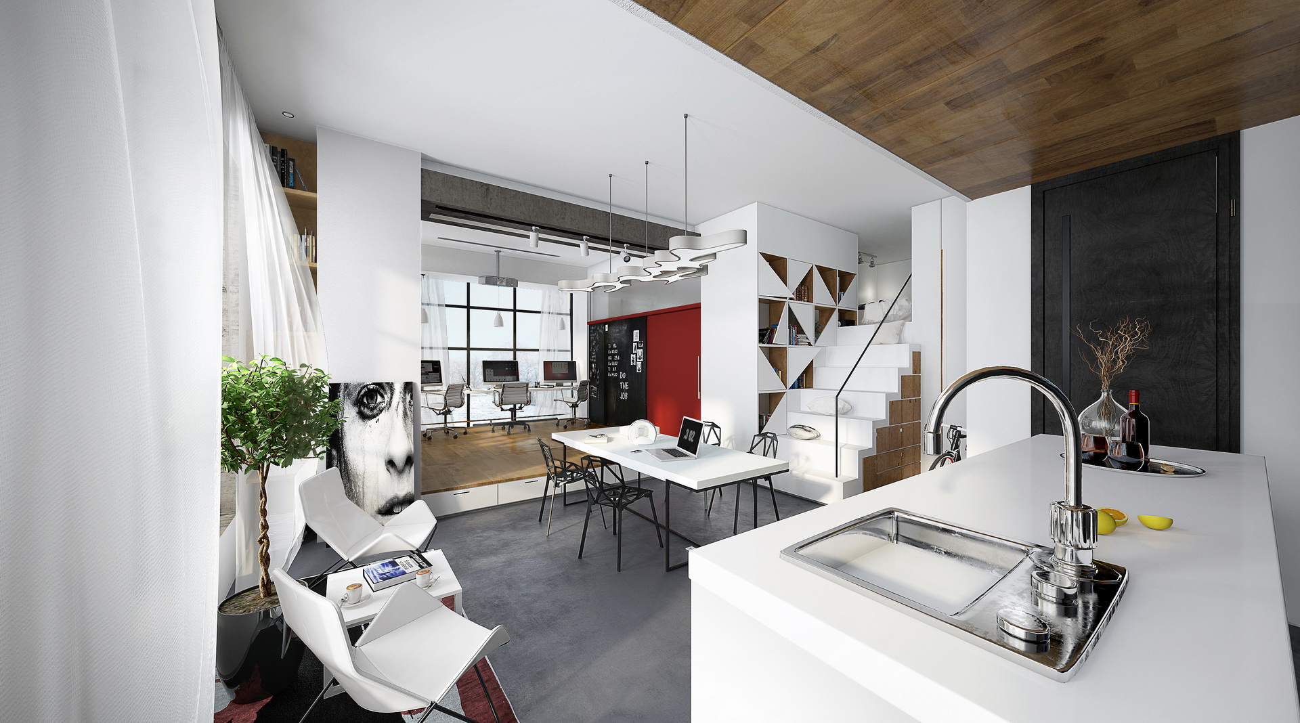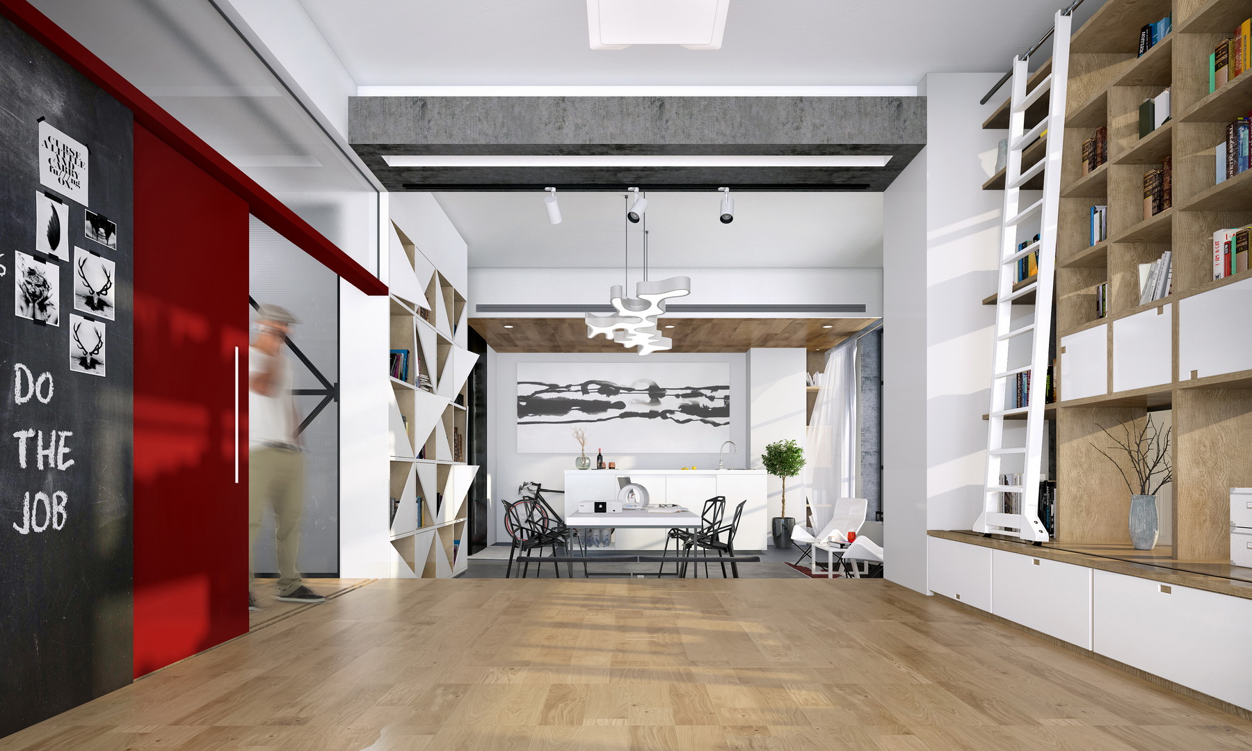Menu
KST HOTEL
City: CHINA / HEBEI LICHUAN
Area:168
Type:Commercial,Interior design
Date:2015-03-12
This case is an interior renovation project of a club of 475㎡ of area and 6.6 m of floors. Separated into 3 parts, the plan is arranged with the centre of a motorcycle, which is a precious collection of the owner. Instead of using solid wall, the designer use open-space layout with glass turnstiles to separate the space. As for the decoration, the designer use plain concrete, marble and dark wood as material to present the contemporary industrial style.



