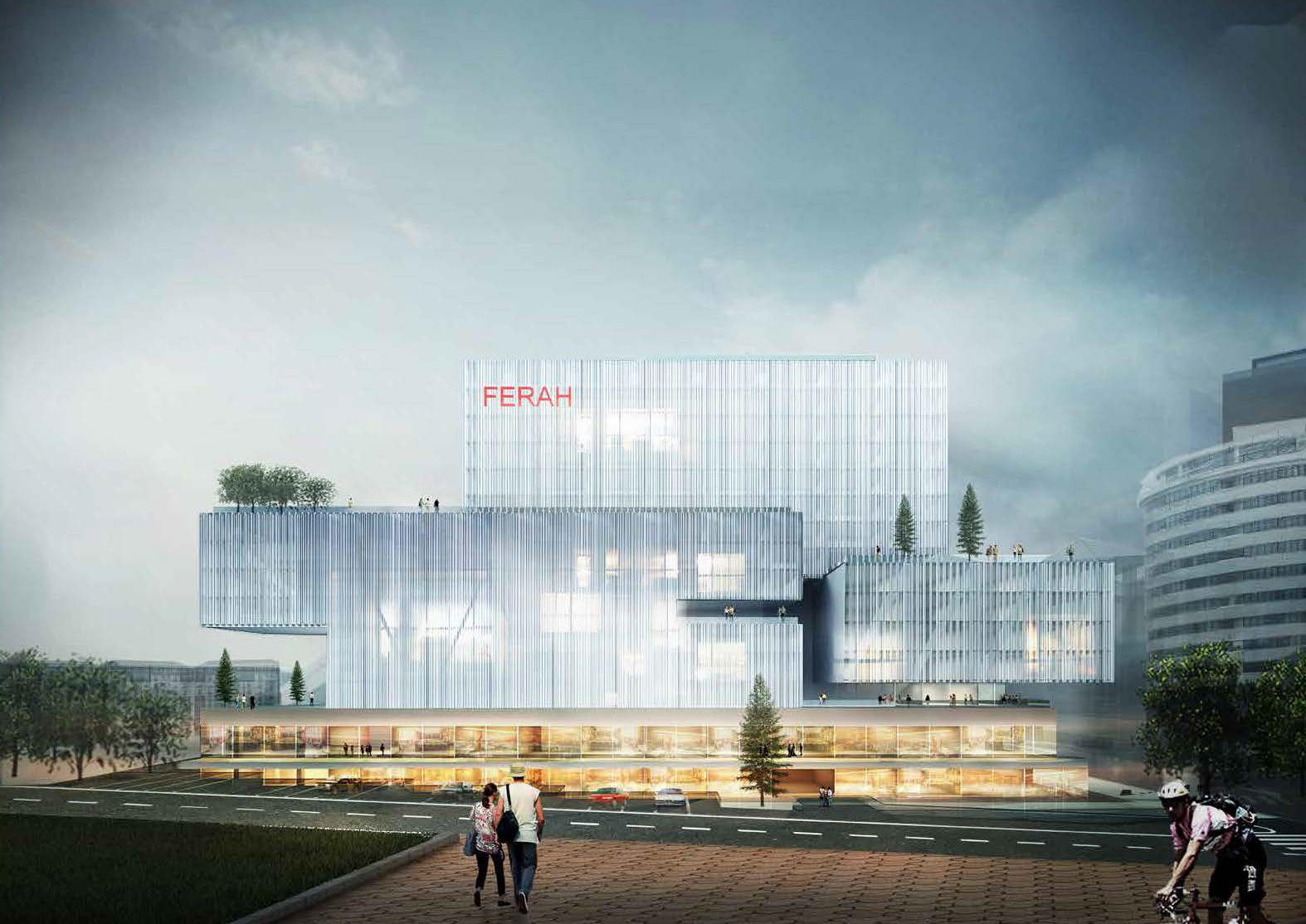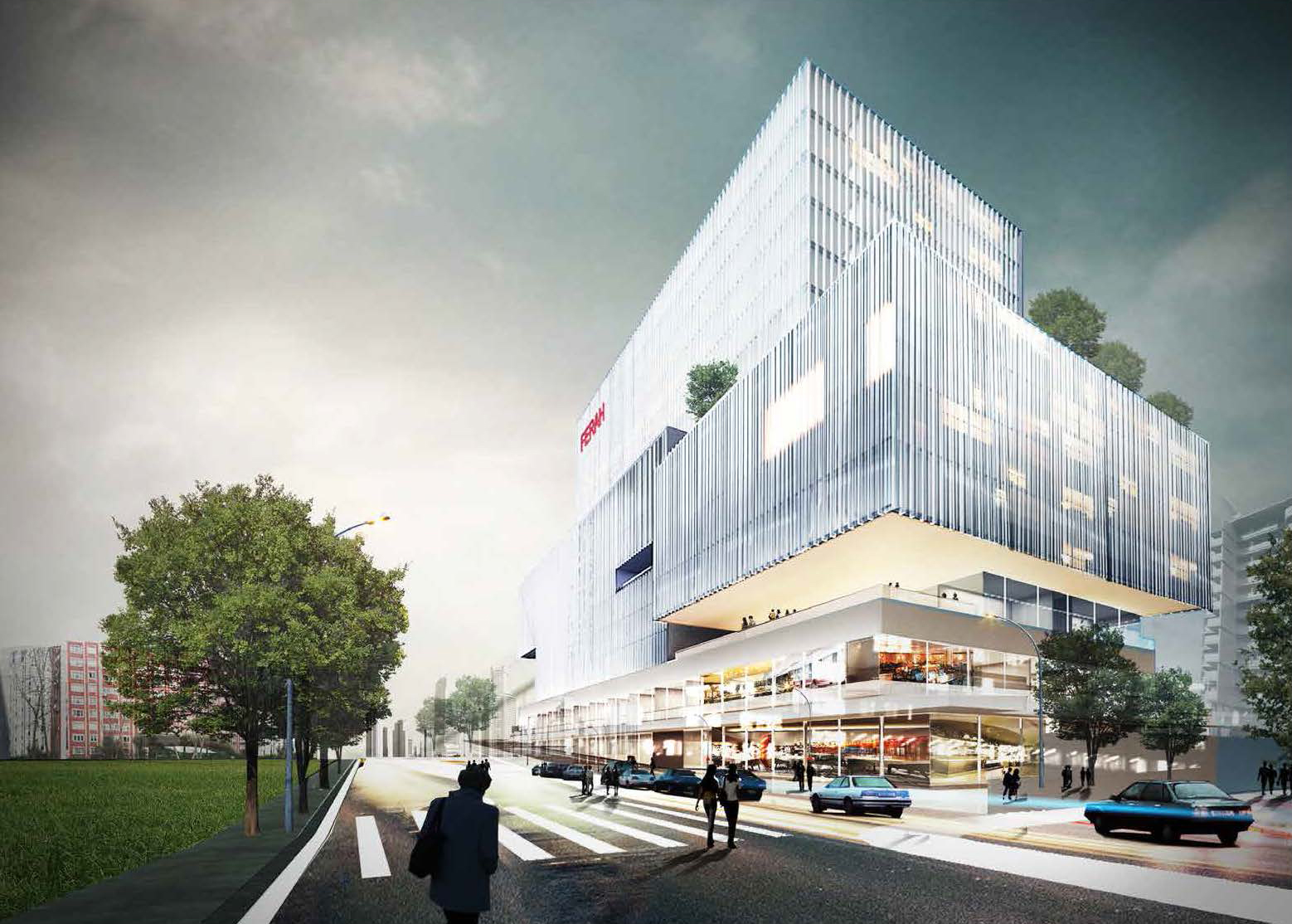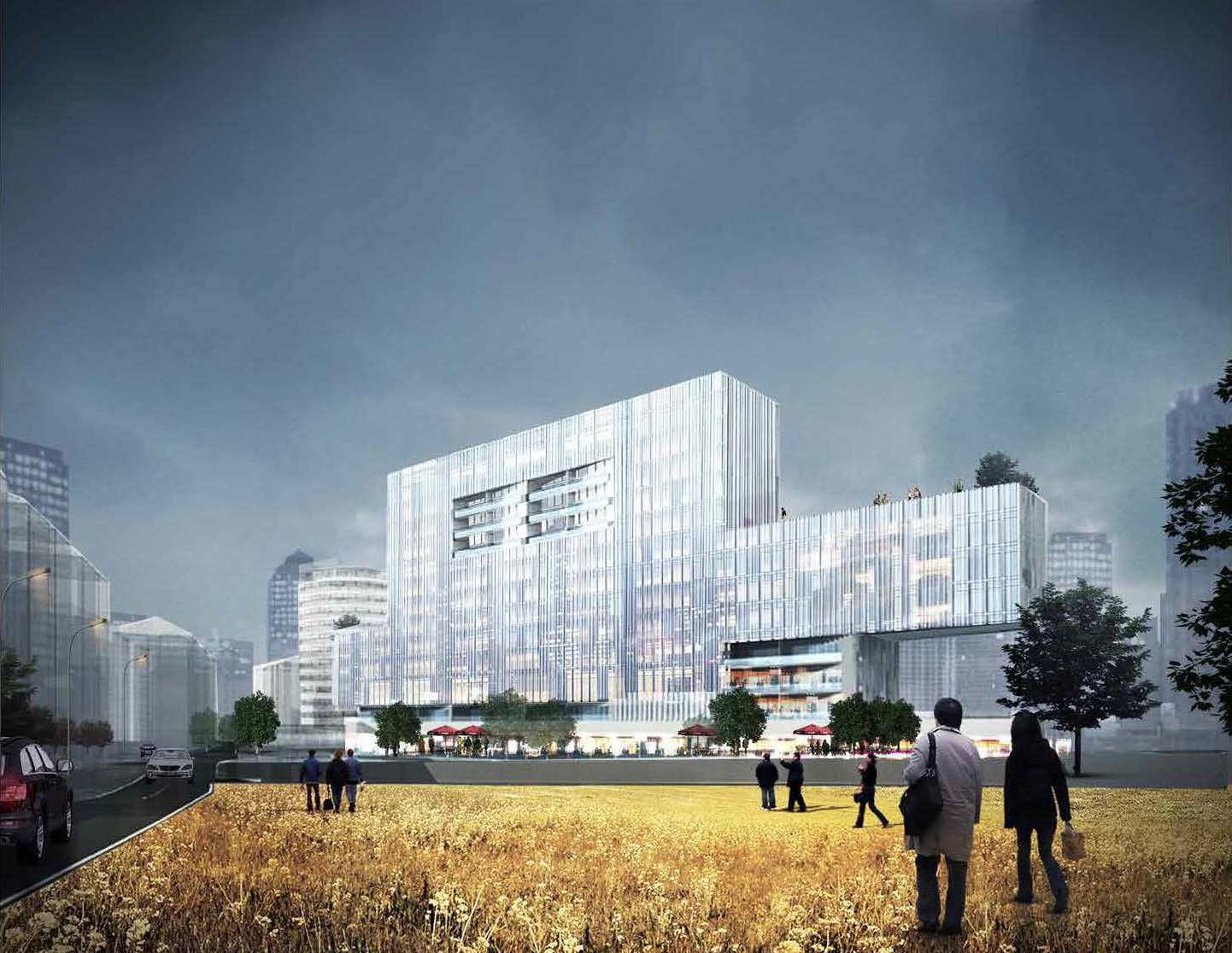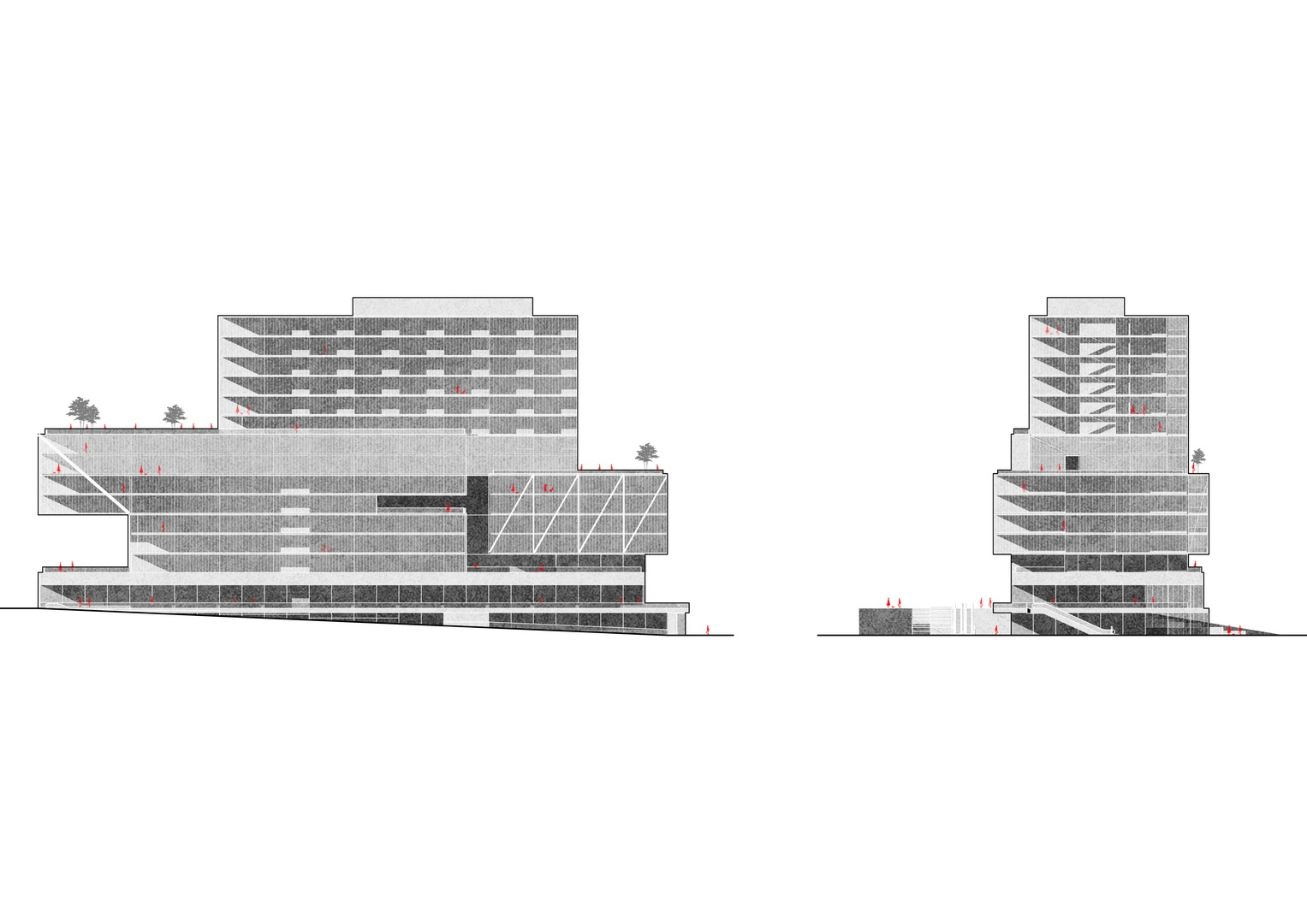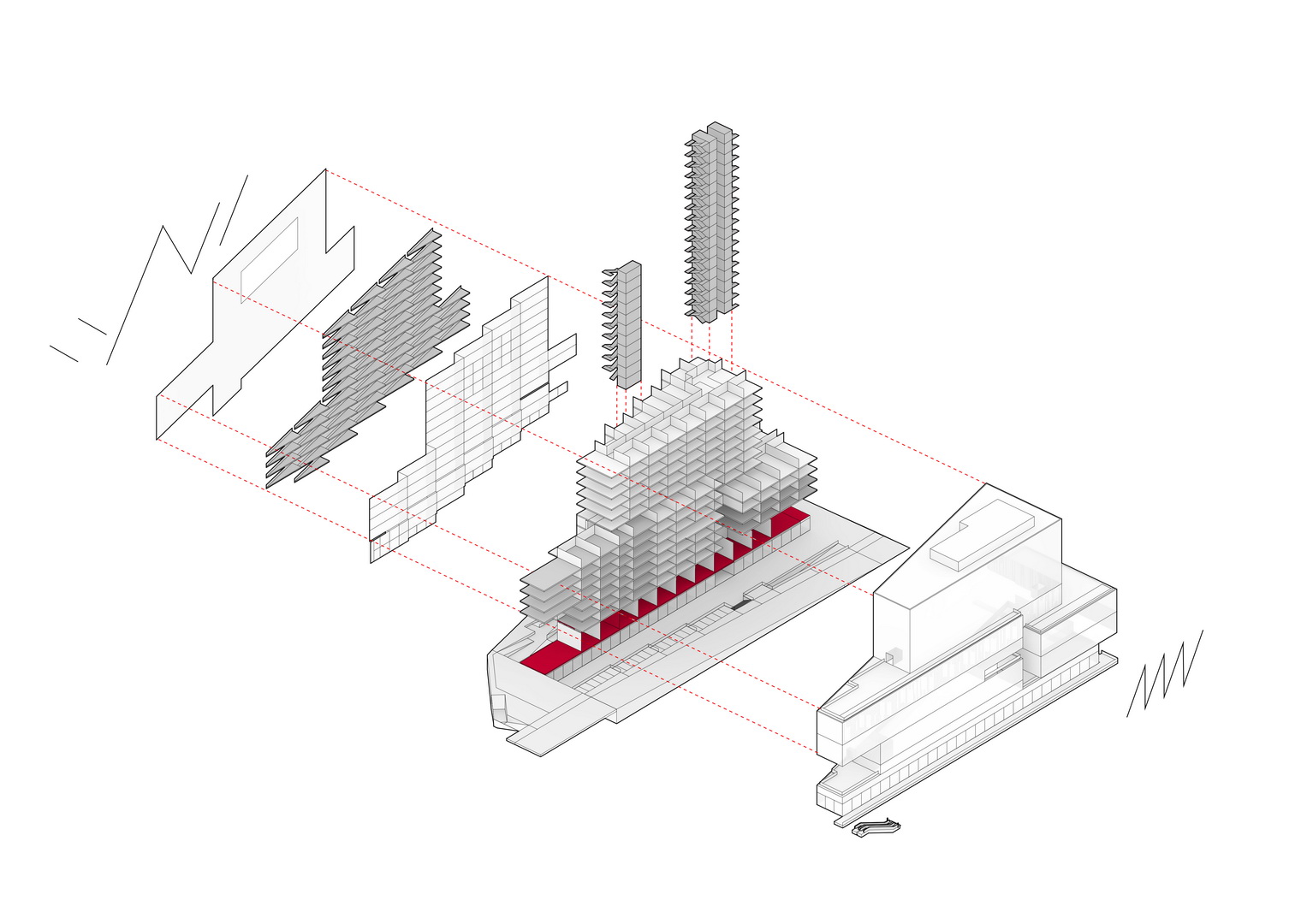Menu
FERAH
City: TURKEY / ISTANBUL
Area:24000
Type:Commercial,Architectural design
Date:2016-04-01
Situated at the meeting point ofseveral major avenuesand extremely well served by publictransport such asmetrobus. Rising on the corner of E-5YanYolu and 1993.
CD streets. TheFERAH distinguished itself as a strategic location for the insertion of this newcommercial enterprise of the future city centerside of Istanbul.
CD streets. TheFERAH distinguished itself as a strategic location for the insertion of this newcommercial enterprise of the future city centerside of Istanbul.
The project’sarchitectural design approach is inspired by the site’s shape so weworked with a continuous gradual façade on theback side, thus conferring a special outdoor space tothe surroundings by pushing the building back to maximumsetback.
