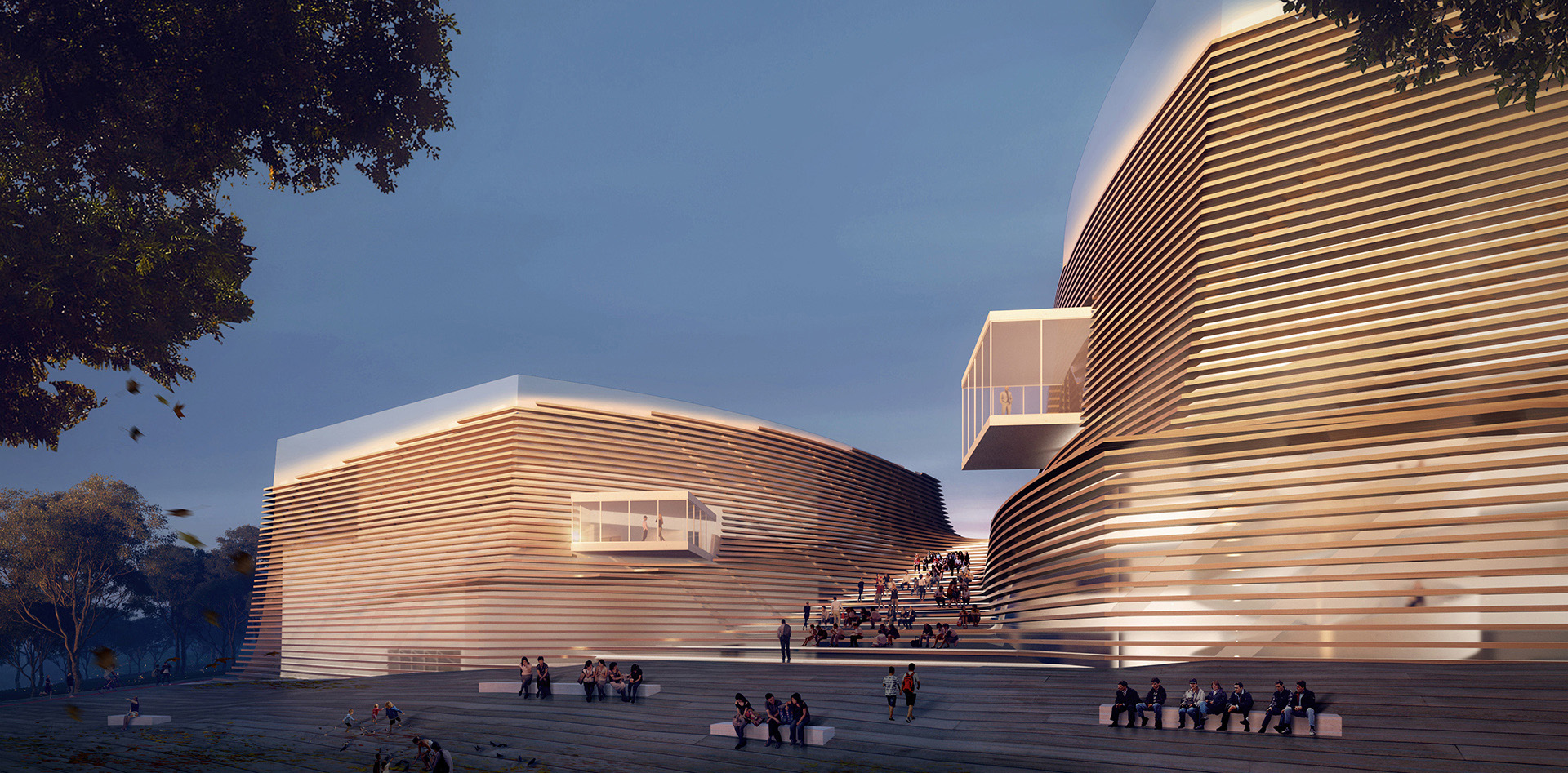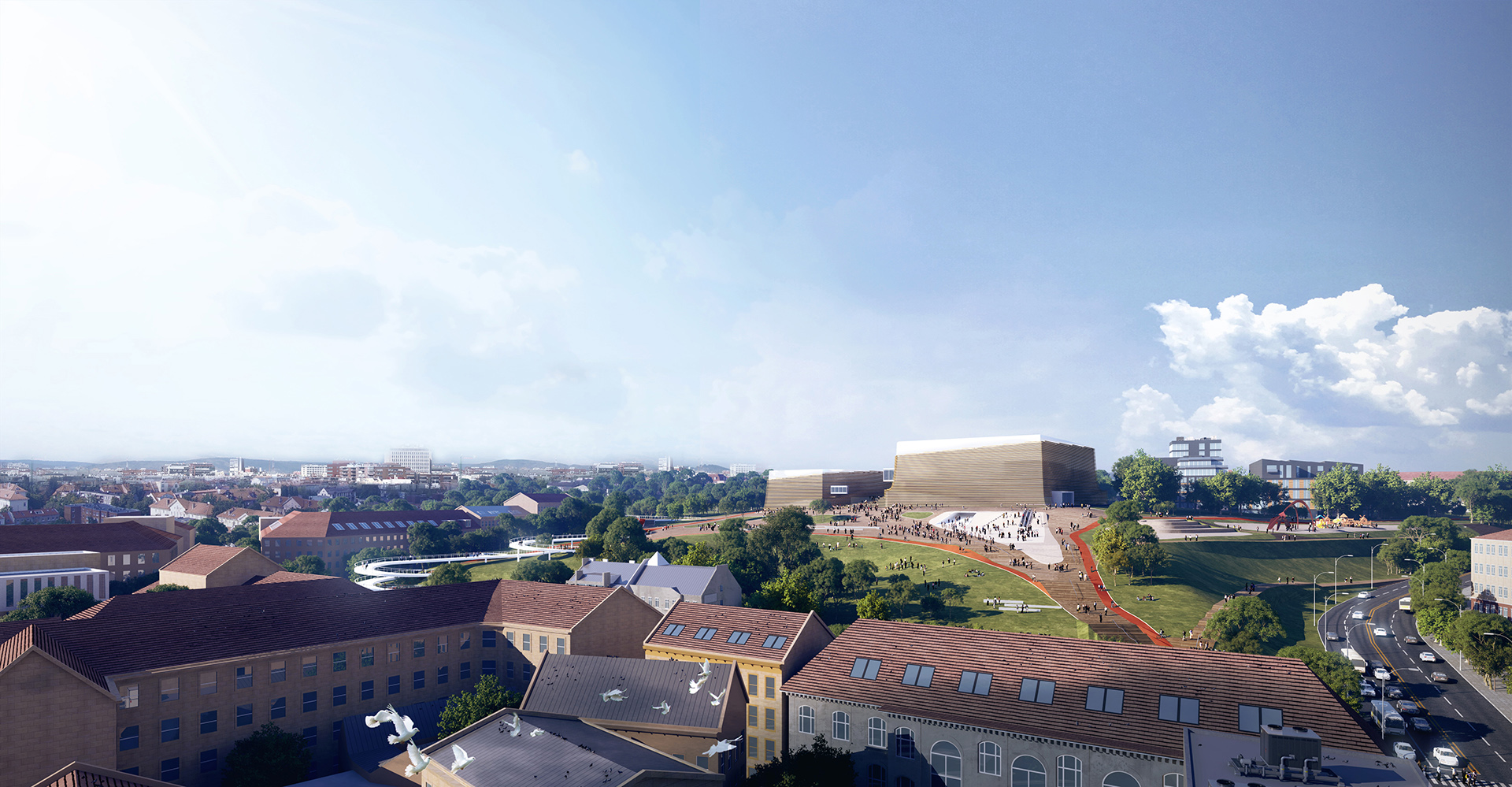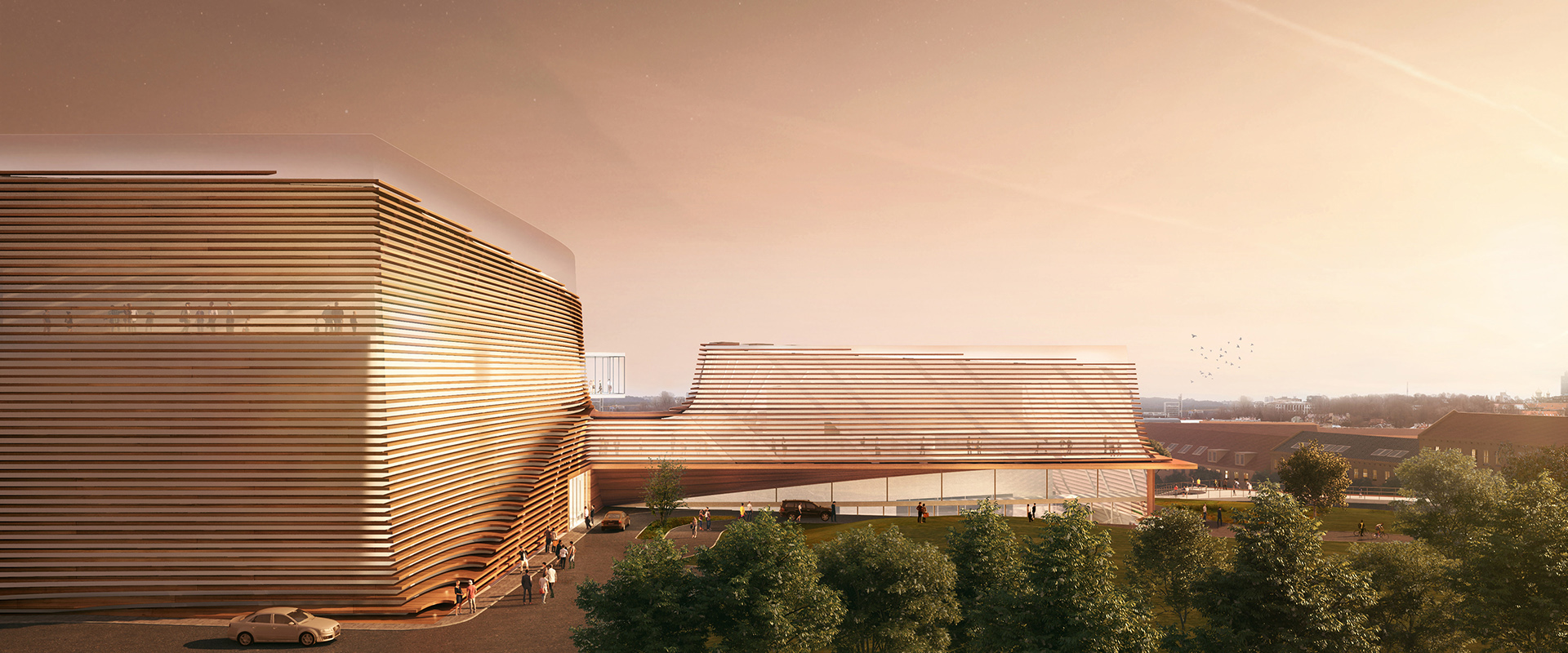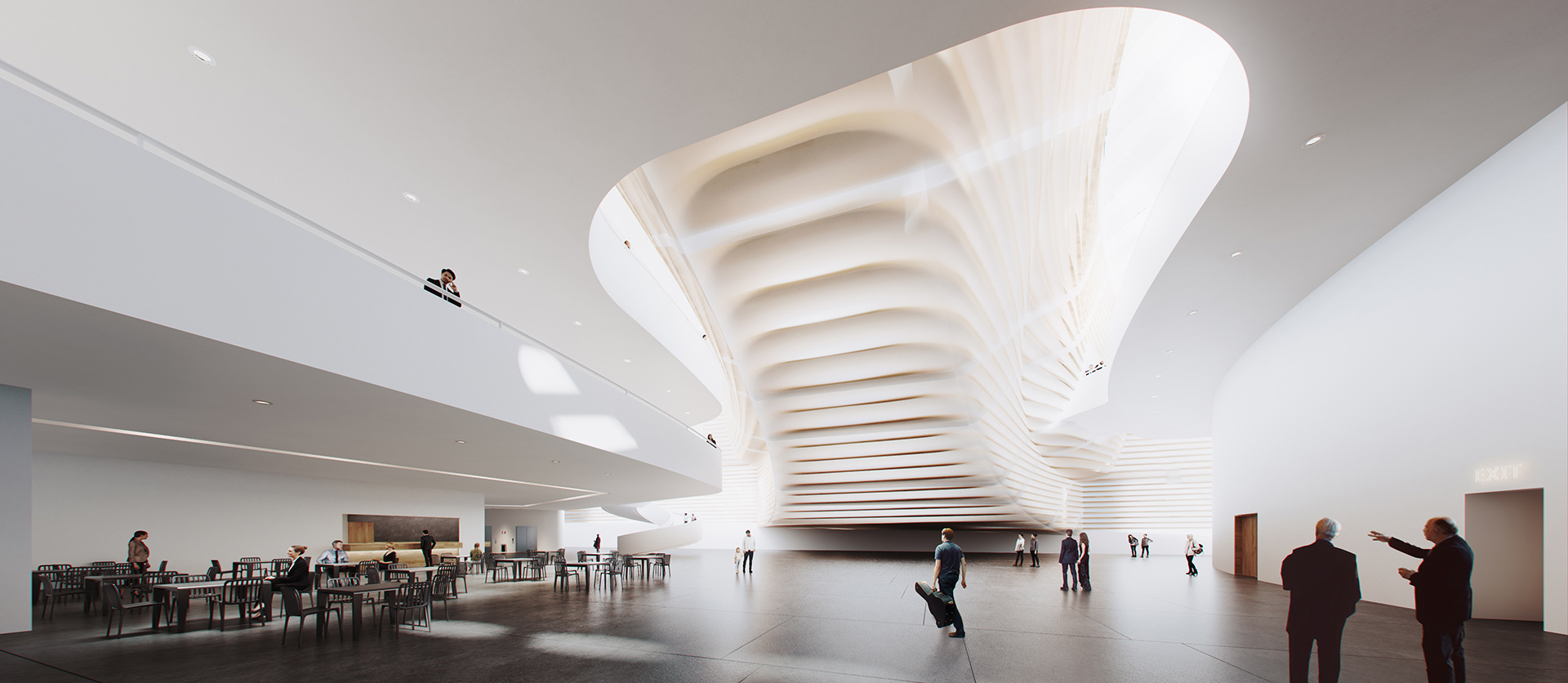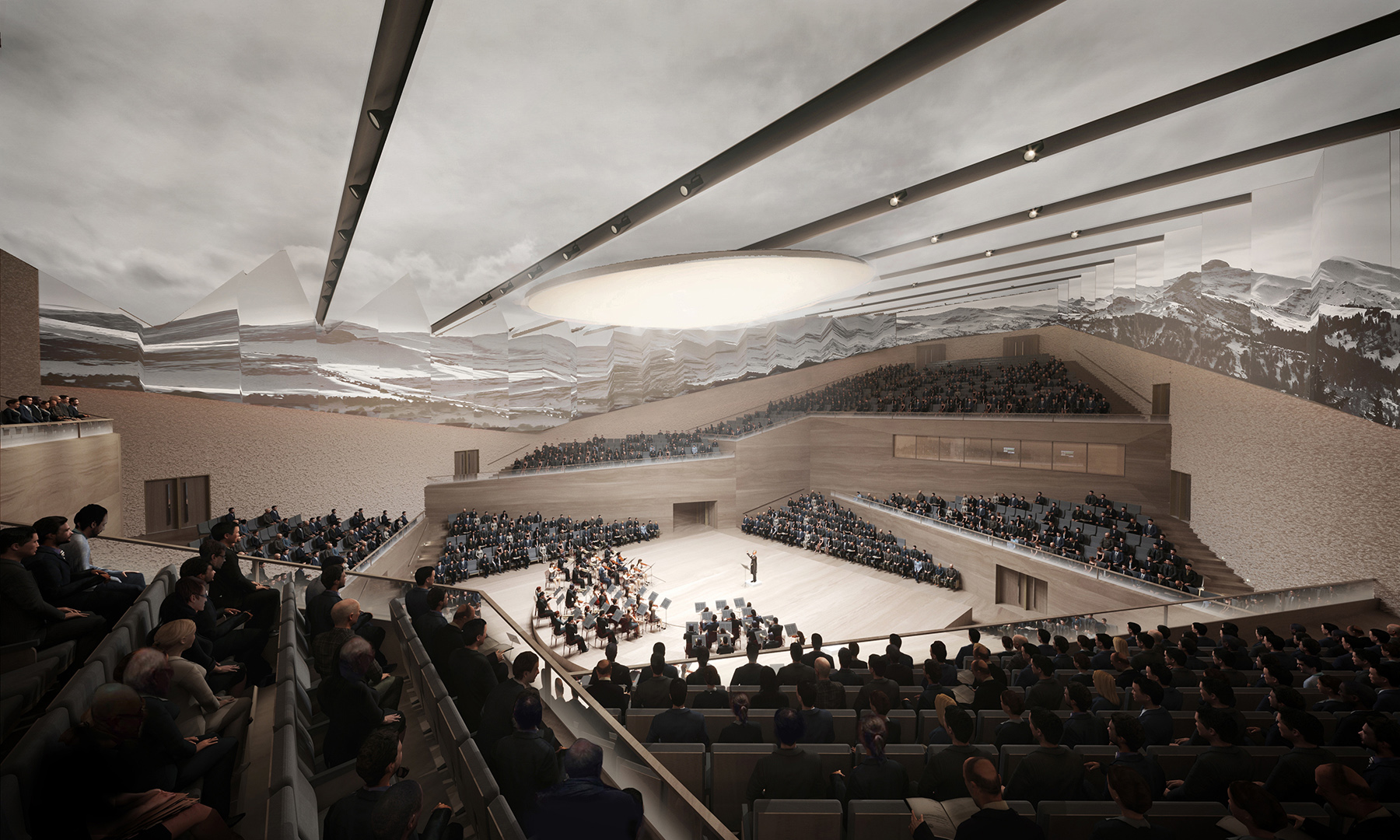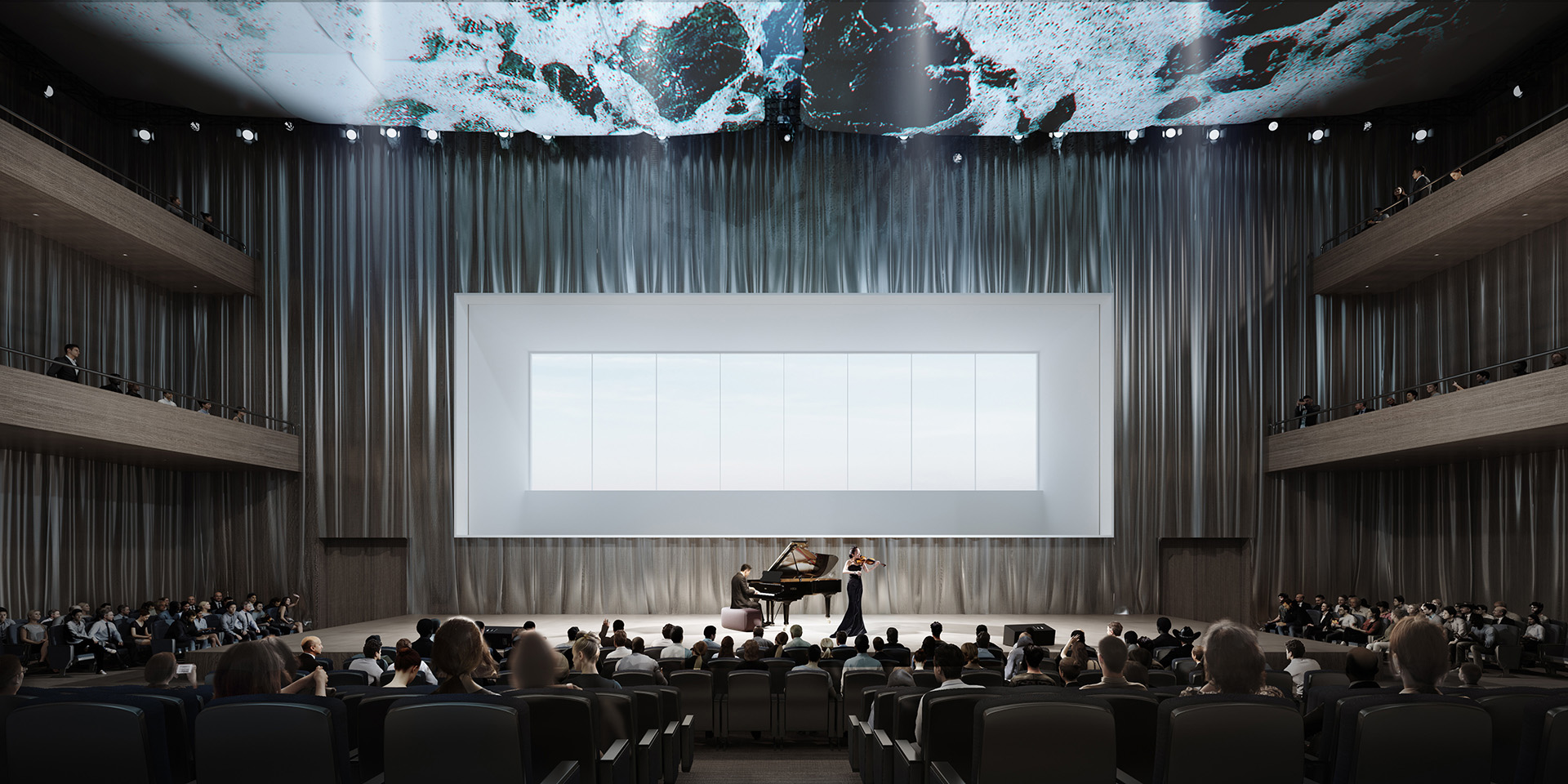立陶宛国家剧院
项目地点: 立陶宛 / 陶拉斯山
面积:17000
类型:文化,建筑设计
时间:2019-07-31
Menu
National Concert Hall of Lithuania
City: Lithuania / Tauras Hill
Area:17000
Type:Culture,Architectural design
Date:2019-07-31
Our design strategy began with understanding the important historical context of the proposed location as well as its potential future design requirements for developing the surrounding area. Tauras Hill as a location has a long history. Having initially been intended for the Nation’s House as acentre of national culture, followed by the development of the Trade Unions Culture House, Tauras Hill has literally seen the city develop. We wanted our design to honour the significance of such an important cultural spot in the history of the city but at the same time serve the local community. In our designs, we have been careful to respect the integrity of the location to make sure that future developments can find the balance between maintaining traces of its historical significance as well as moving the city forward.
Our Architectural concept includes two curvaceous, asymmetrical structures that jut up into the sky just like a mountain or a hill, seemingly growing from the terrain on which they lie. One structure housing the main Concert Hall, the other housing public, community spaces. Ridged struts of wood across the glass façade are intended to look as though they are the product of years of environment erosion. The layered wood effect adding to the mountain façade effect we seek to achieve, but also providing glimpses of what lies within the Concert Hall. The choice of wood material was also not accidental, molding into the natural feeling of the surrounding park, but also reflecting a glorious amber colour in the sun, another element designed to embody the cultural strength of Lithuania.
