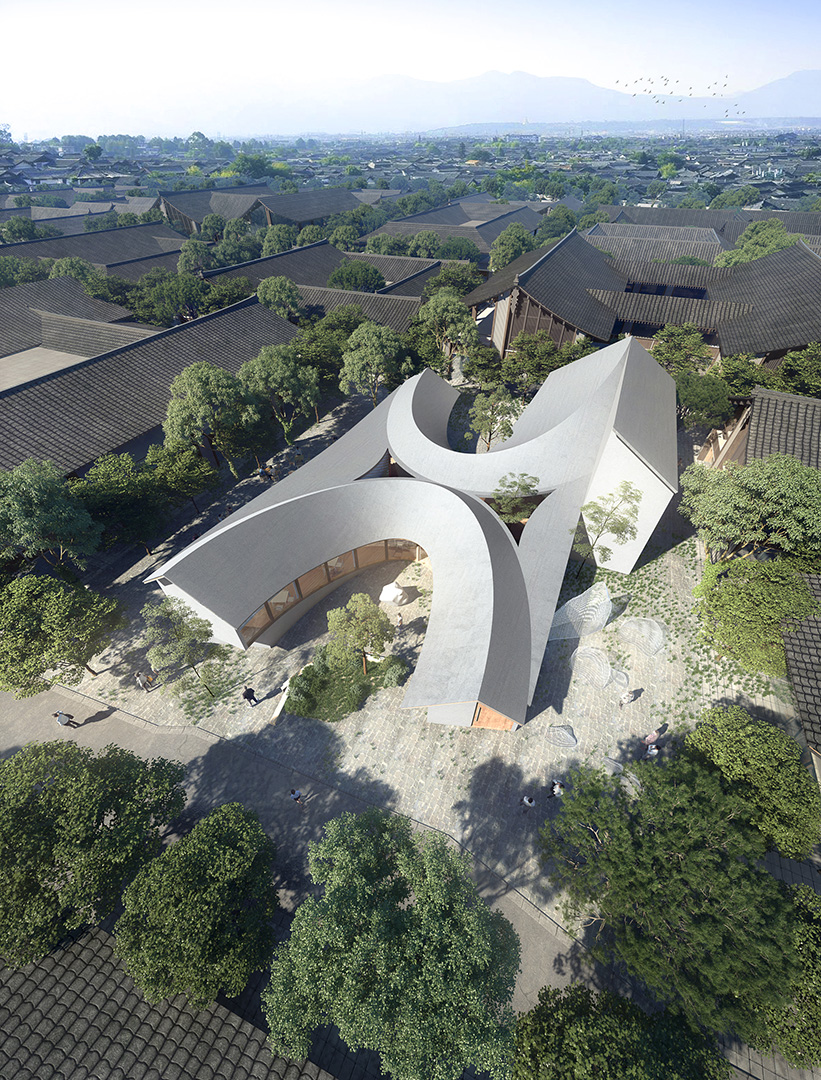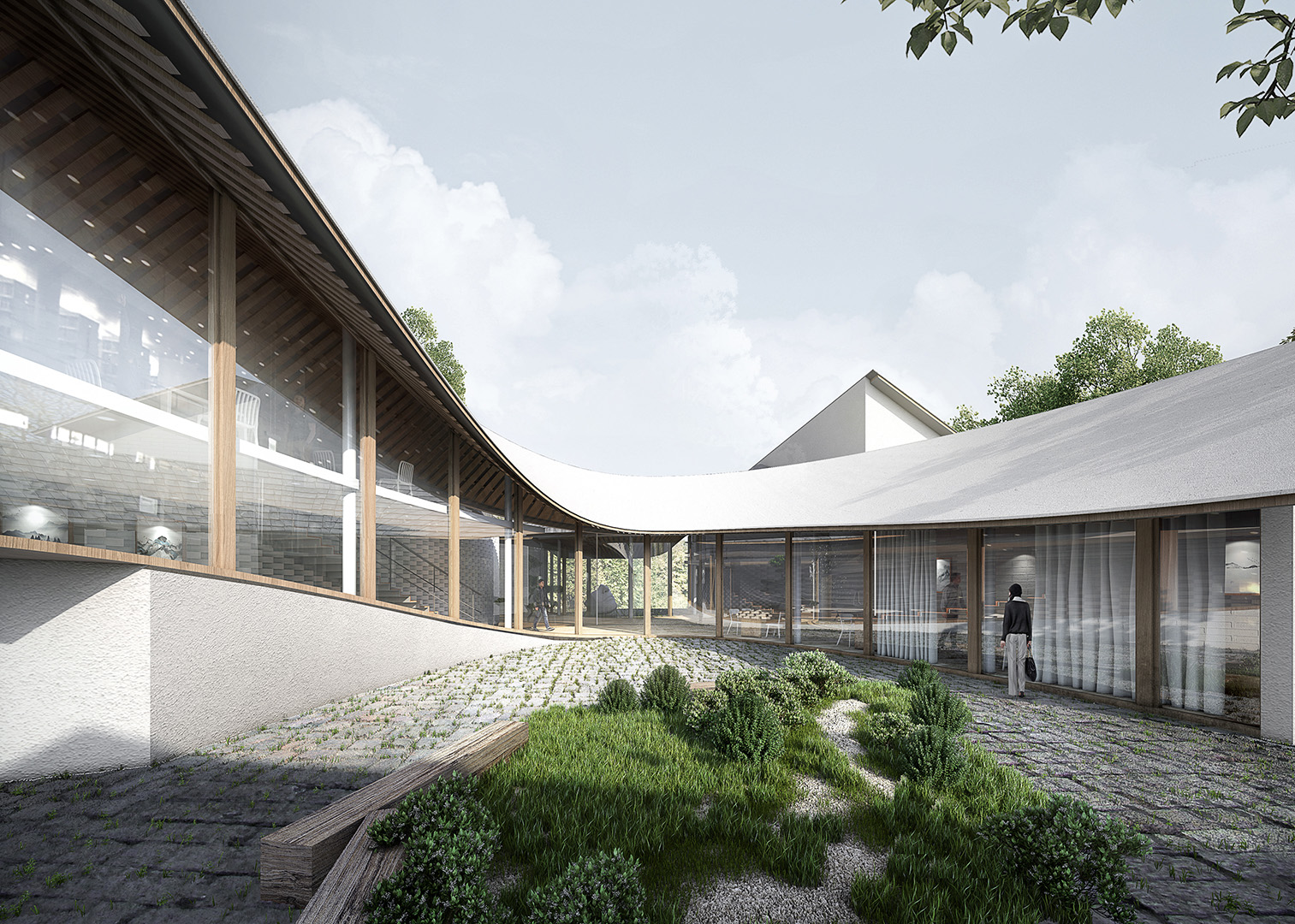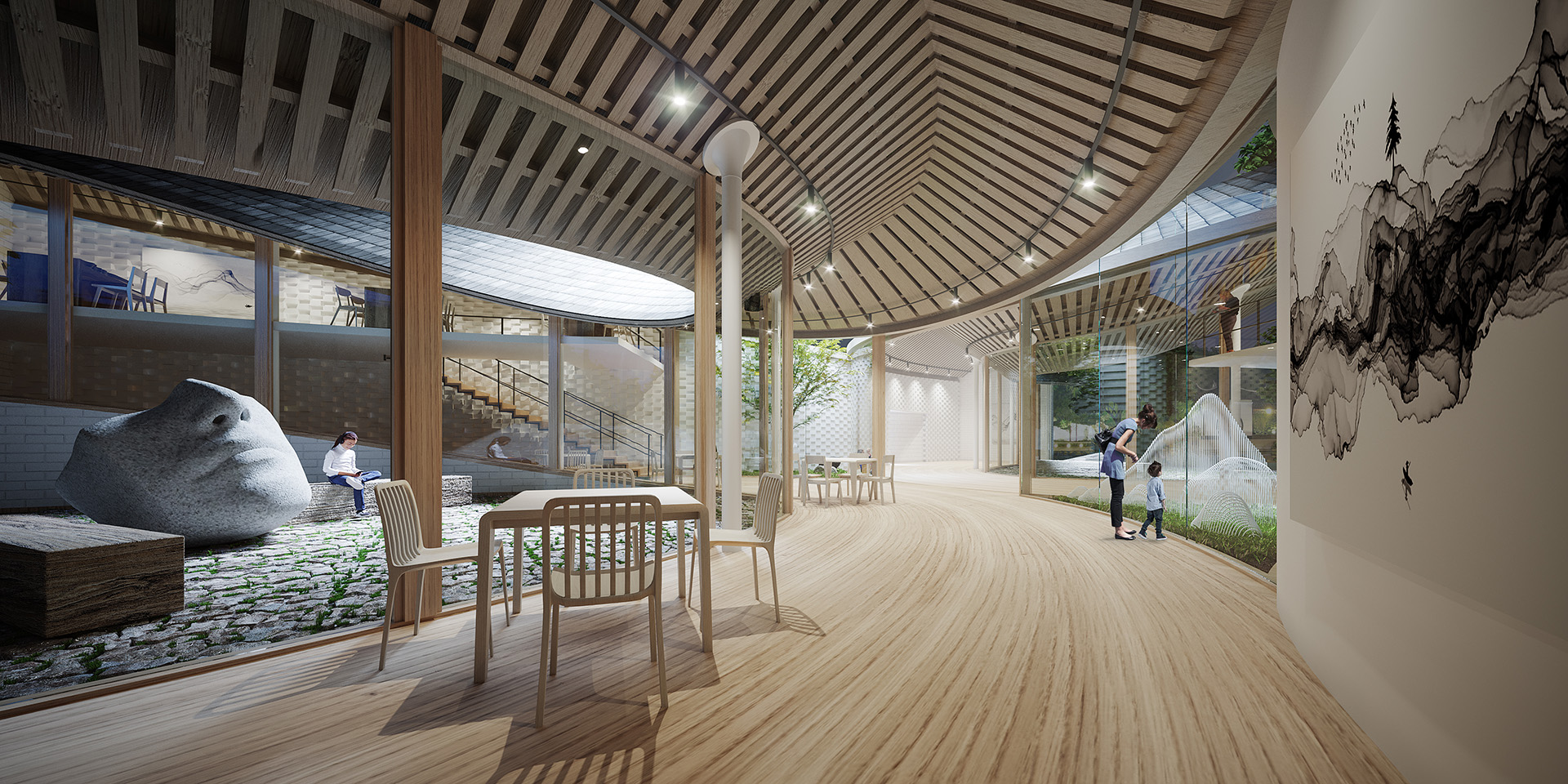From A Courtyard to An Ancient Town
City: China/Chengdu
Area:645㎡
Type:Culture,Architectural design
Date:2019-07-31
As a traditional architectural form, the courtyard carries the development of the entire architectural history of our country, from large palaces to residential houses. With the marginalization of modern life, the historical architectural form relationship can no longer satisfy our overall conception of openness and community of the yard. .
Therefore, we need to preserve the space advantages in the courtyard, such as: moderate privacy, dialogue between buildings and courtyards, indoor and outdoor gray space. Incorporating a part of nature into the yard, there are natural attributes such as water, wind, and sunlight in the courtyard, which integrates the spatial form formed by natural forces with the human gas field.
So we used the basic model of the courtyard. We chose the elliptical courtyard that can use any angle as our space matrix. The clean form divides the interior and exterior of the building. We want this closed courtyard to be better suited to modern social space. So we split the ellipse into two, and the upper and lower squeezing separates the private courtyard and pushes it to the street block. On the one hand, the courtyard is shared to the neighborhood to form a large block courtyard. On the other hand, the angle formed by the connection volume of the building will become the inner courtyard of the building, and the gray space formed by the transformation of the inner courtyard and the boundary of the land will become The gray space of the dialogue between the block and the building properly surrounds the openness and privacy of the building at the connection of the building, so that there is a rich level of change in the interior, and the courtyard space formed by the horseshoe shape will also be in a certain node of the space. There are some sections of traditional architectural forms that collide and fuse with new masses.
The entire plot filled with the building forms different outward-facing courtyards at the four borders. The grey space of the courtyard allows people to rest and socialize, returning the boundary of the building to the neighborhood, and making the neighborhood the blood of the entire district. At the same time, the horseshoe-shaped courtyard can be adapted to the development of the whole area, organically copied to the entire renewal area, and the traditional block section formed by the gap between the building and the land structure has modernism. Through this design method, we express our criticism of modernism. And the desire to return to the architectural attributes.



