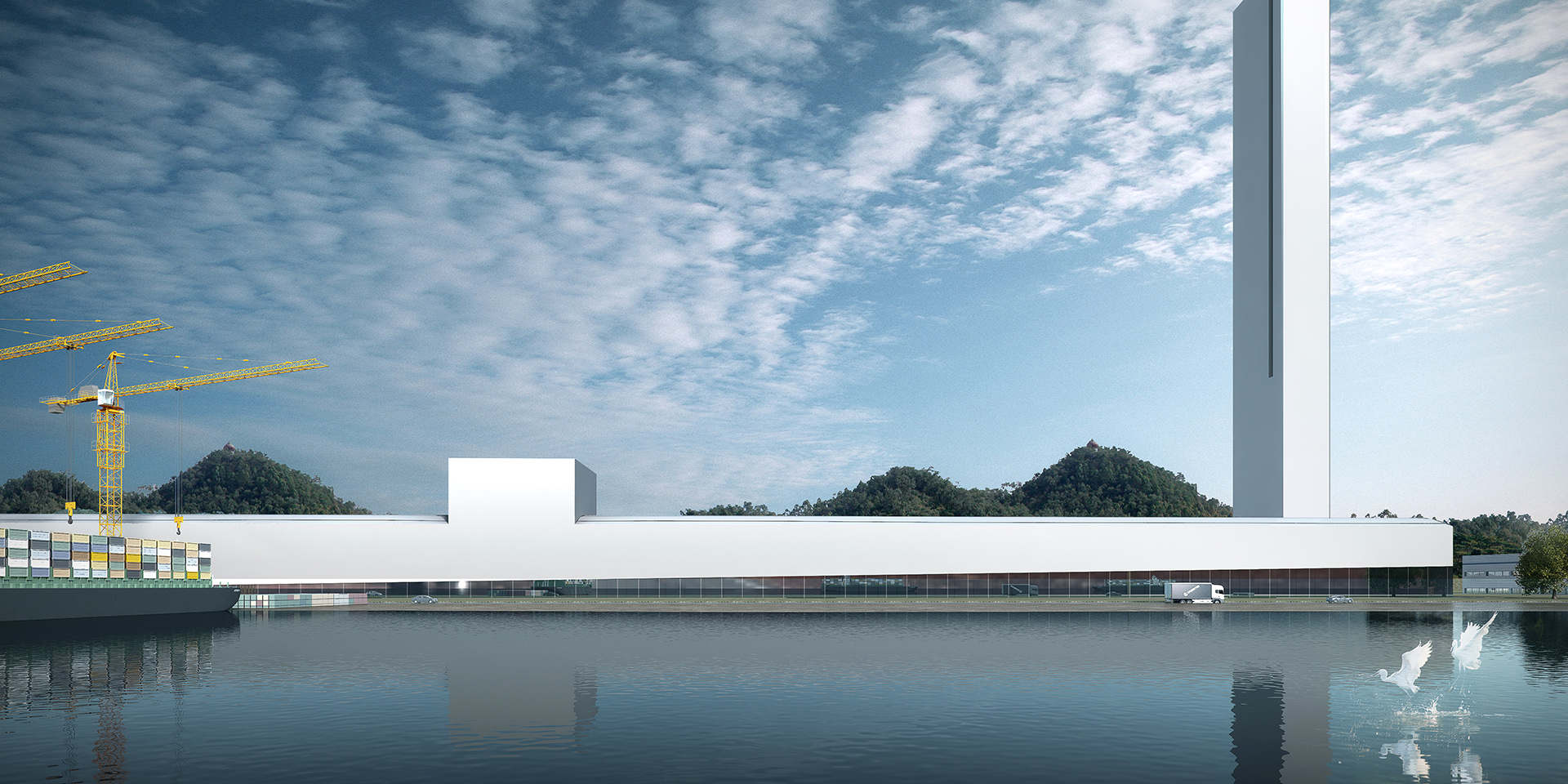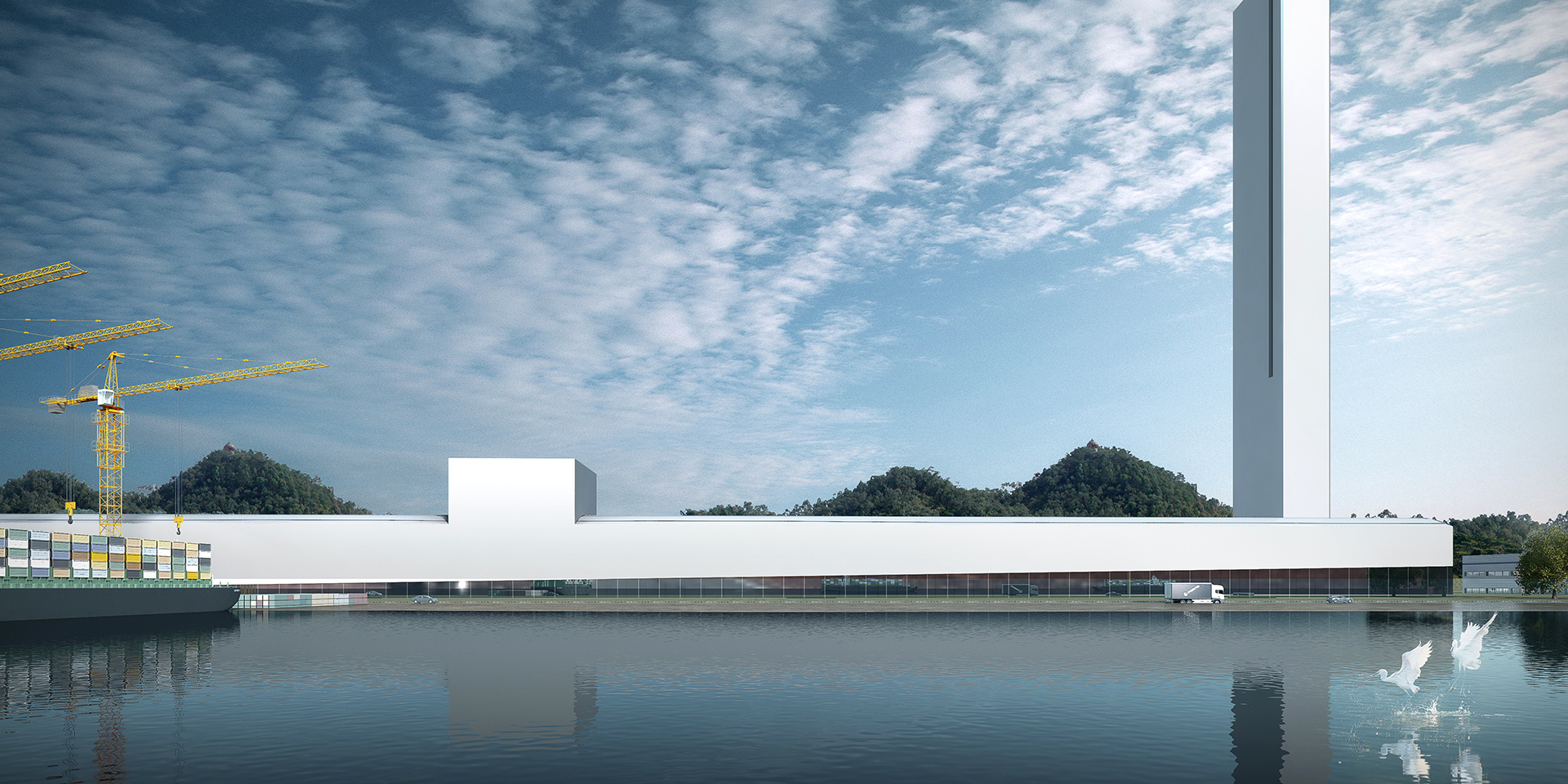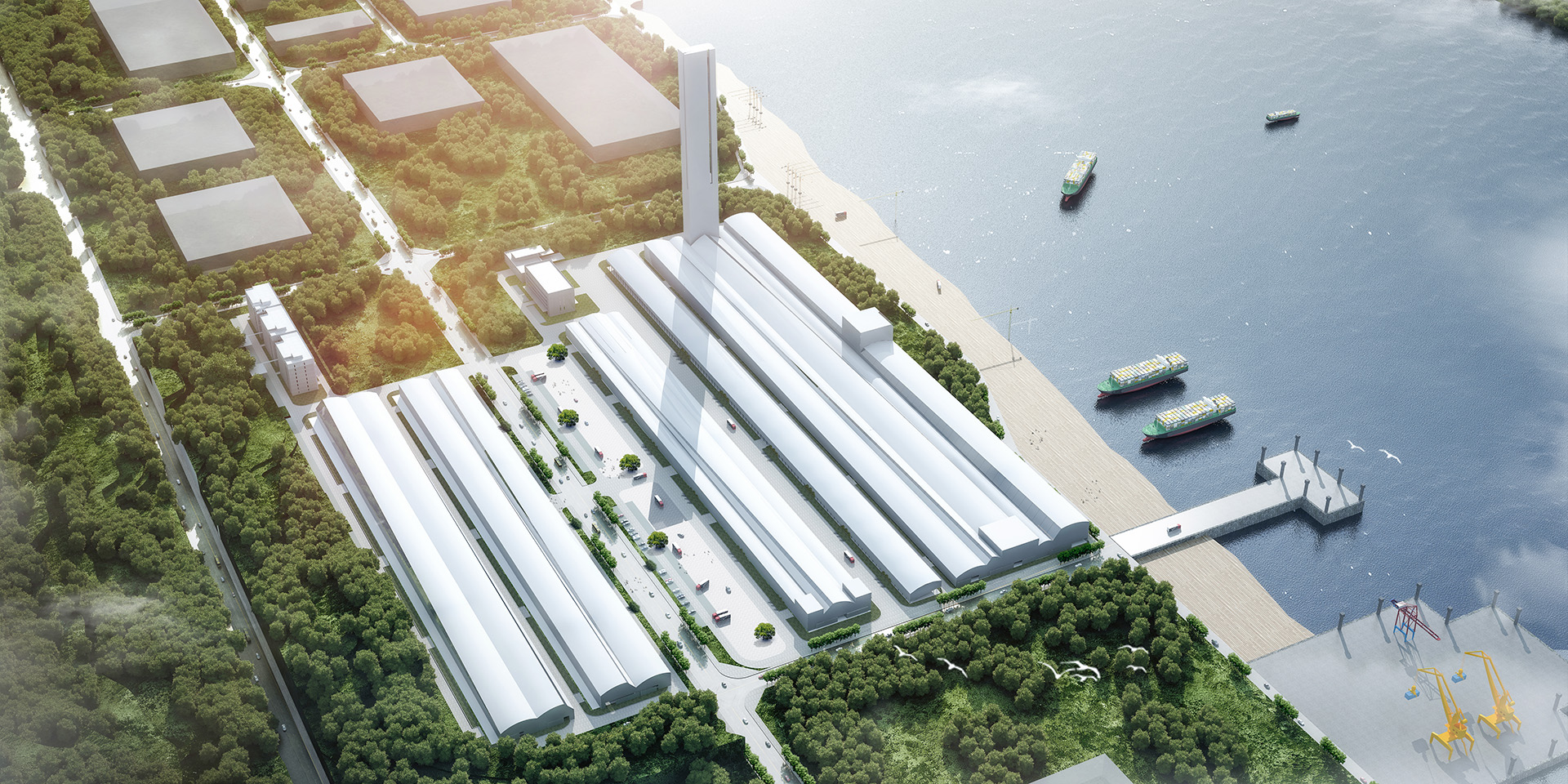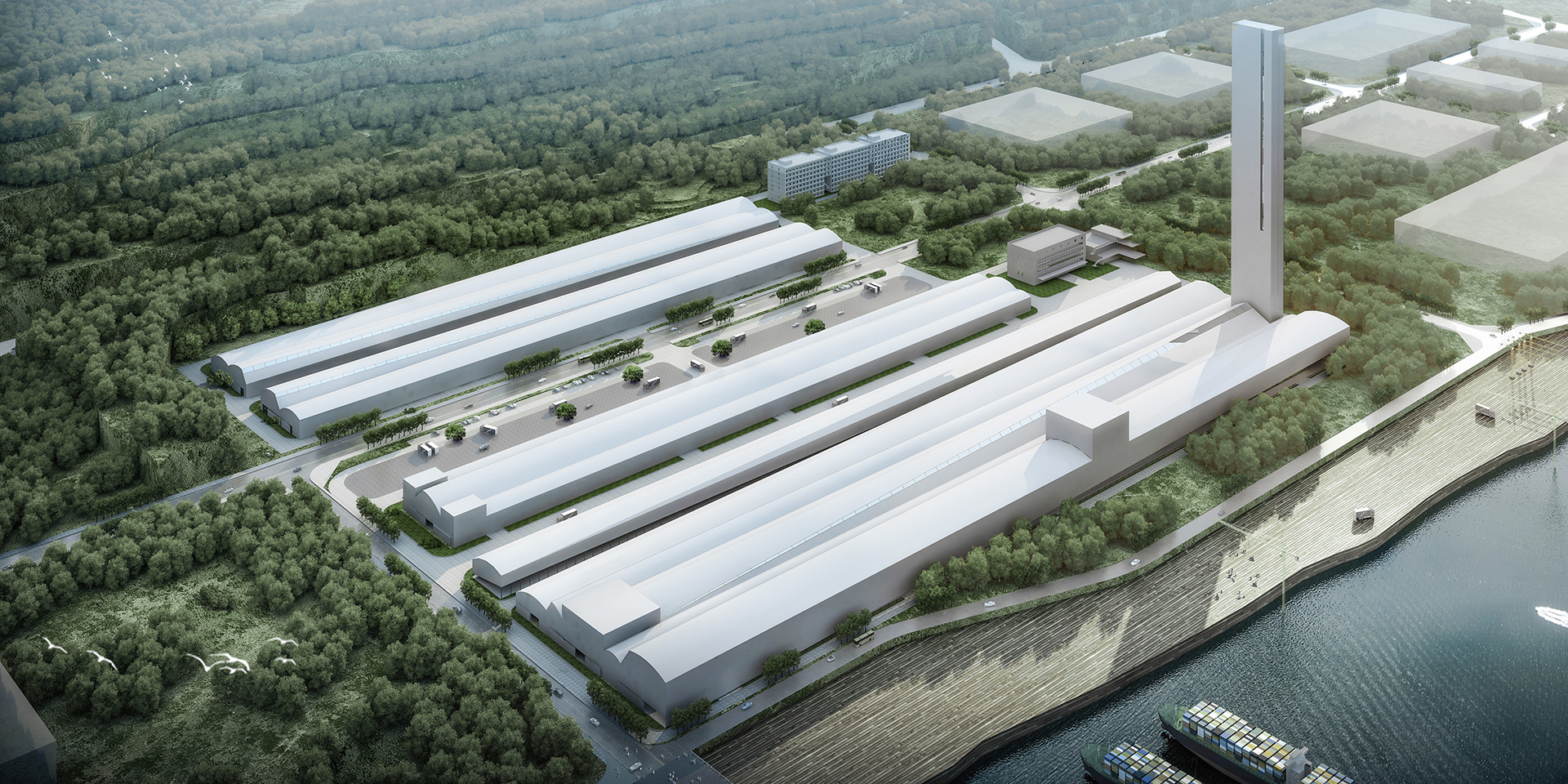Fengdu Industrial District
City: China / Chongqing
Area:179402.53㎡
Type:Industry,Architectural design
Date:2019-11-01
The project is located in Fengdu, Chongqing. The planned area is about 30 hectares. The plots are basically rectangular in shape. According to the project requirements, some chemical plant areas are dismantled. The middle of the south and north blocks are divided by the Ziguang Avenue; the west side is the planning Road. There is a natural gas station of the west side.
The plan is inspired by the shape of the waves. At the same time, the corrugated board is also used in the building materials. The building is close to the river surface, and there is a sense of dynamics of living water flowing into the river. By breaking the roof shape of conventional industrial plants, the industrial buildings also have a rhythm of music-like movements, and the supporting buildings are used in a uniform arrangement. The handover of the mountains divides the life and production in the horizontal elevation. The shape of the building is stretched on one side of the site in order to highlight the industrial building.
The concept of a park factory in the landscape will be a unified treatment of large-scale greening, rather than a divided form of small landscapes, avoiding the appearance of a residential community.



