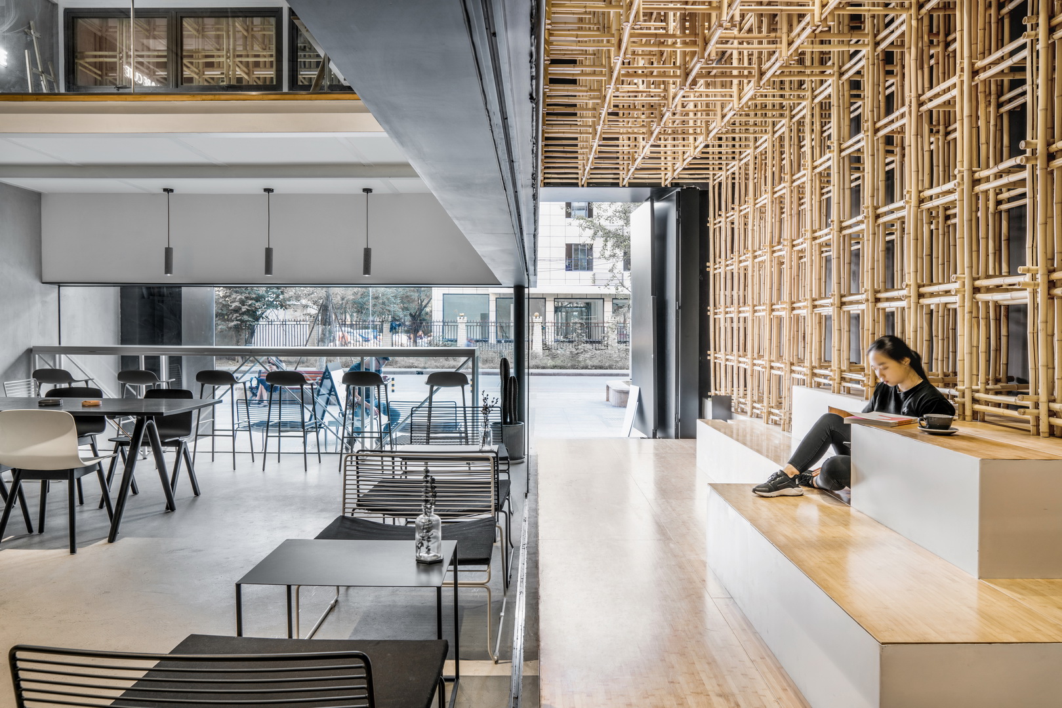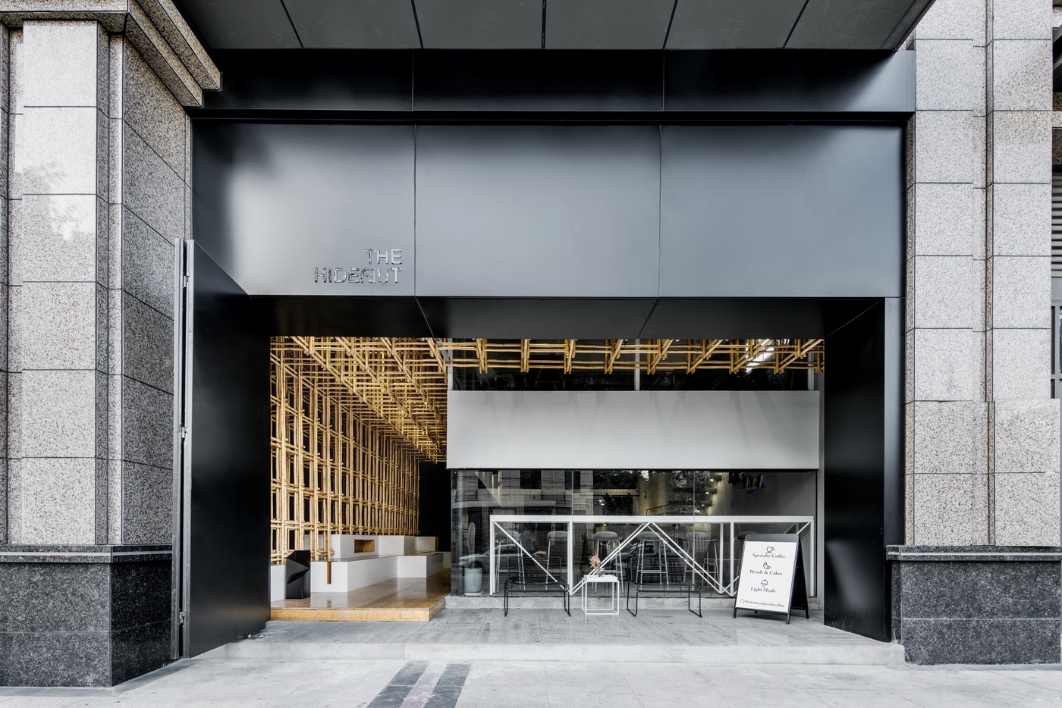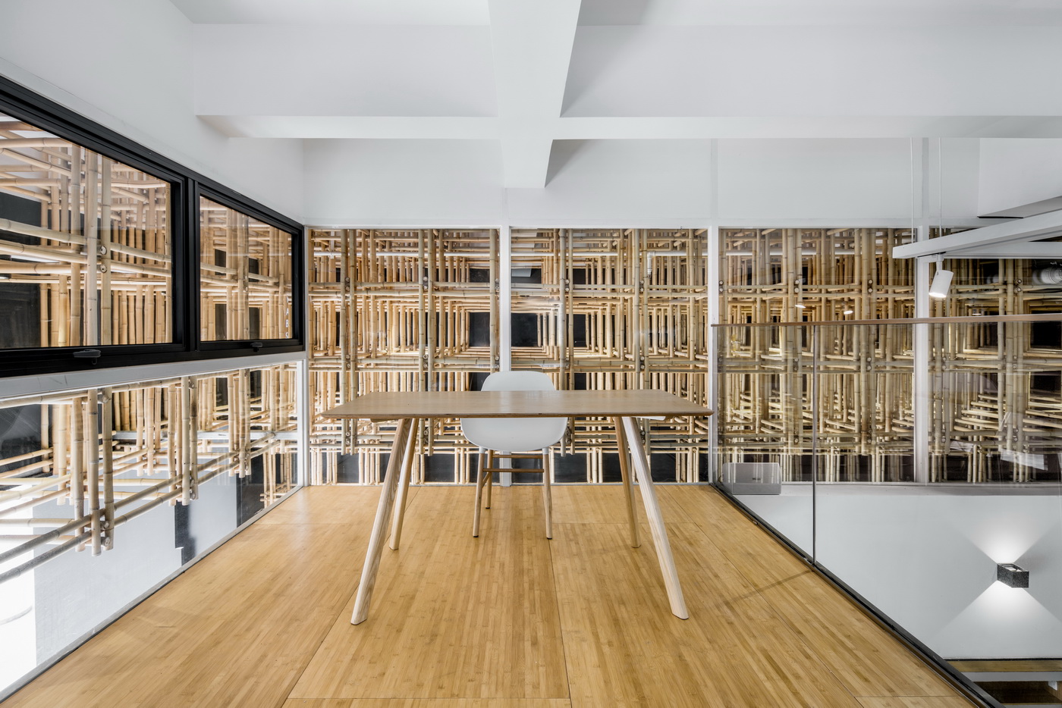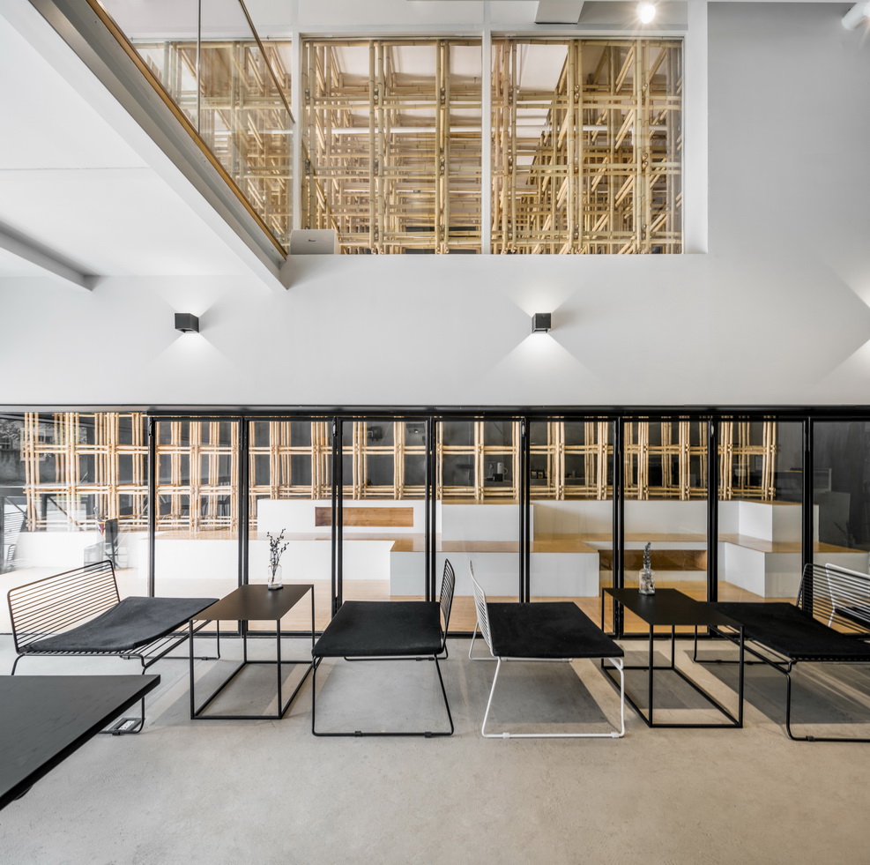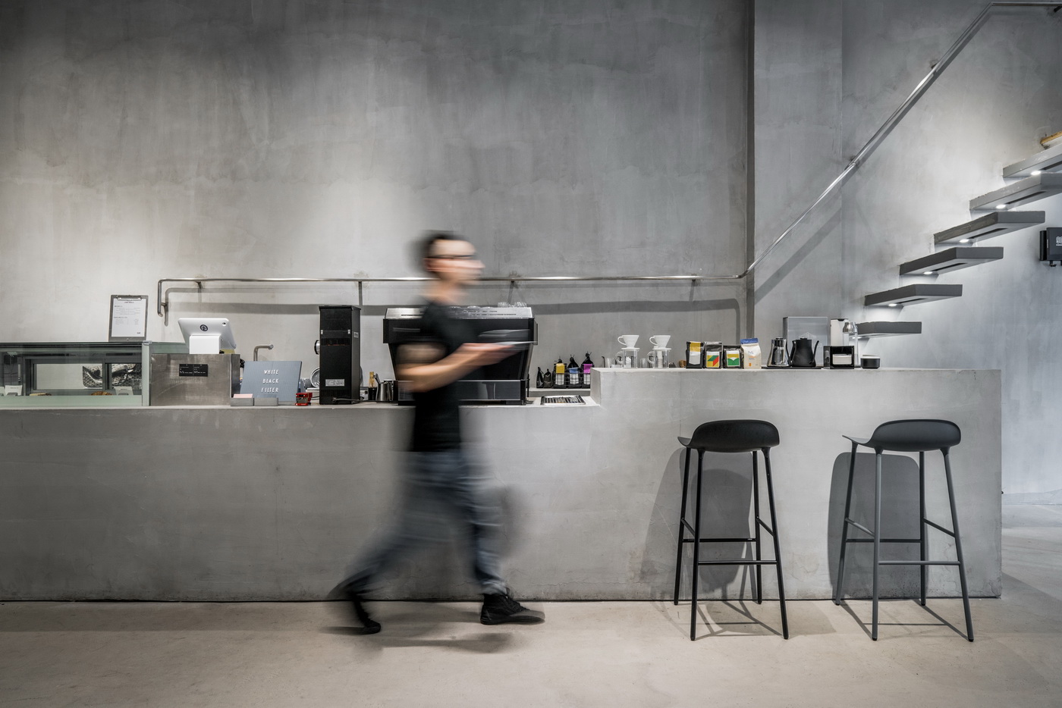HIDEOUT COFFEE
City: CHINA / CHENGDU
Area:120
Type:Commercial,Interior design
Date:2016-05-04
Design Description: The owner of the case just returned from a study in Melbourne, is a girl originally from Chengdu. At the first met, we talked about a lot about hand-brewing coffee and coffee culture. On the site, owners clearly describe requirementsof material and details, emphasizing the concrete tone and design details within.
HIDEOUT COFE is located in Dongjiawan Street, Wuhou District, Chengdu, in good commercial location. After analyzing the traffic, public space, culture and format of the project, the architect hopes to integrate the leisure culture into the space scale of the shops gradually through cultural and business integration, and re-give the neighborhood business with the affinity close to human scale. To avoid the 5.4-meter-storey commercial space to bring the lack of communication atmosphere, we are adding the impression of typical coffee shops, such as in: Europe and the United States with the dark tone and industrial style.
